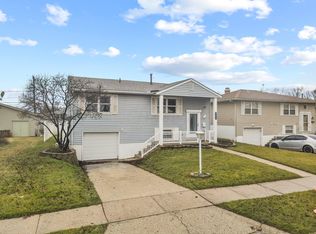Sold for $220,000
$220,000
3935 Hillman Rd W, Columbus, OH 43207
3beds
1,408sqft
Single Family Residence
Built in 1964
6,098.4 Square Feet Lot
$223,200 Zestimate®
$156/sqft
$1,779 Estimated rent
Home value
$223,200
$210,000 - $237,000
$1,779/mo
Zestimate® history
Loading...
Owner options
Explore your selling options
What's special
New flooring & paint throughout! This home is ready to move in! Great 3 bedroom, 1.5 baths bi level home with a large attached 1 car garage. Nice kitchen with large dinette area offers dishwasher, range and refrigerator. Also is open to the large living room. The 3 bedrooms and the full bath are on this same level, you can walk out to the two level deck to your fenced in backyard with shed. Down stairs offers a large family room and half bath. Also to access the one car garage you walk through the utility room where the laundry hooks are located. Home has many other updates, like driveway, siding, New professional interior painting, All new flooring consisting of carpet and vinyl plank floors, new updated lighting, new blinds on all windows new toilet in main floor bathroom, all new lower level half bathroom.
Zillow last checked: 8 hours ago
Listing updated: June 19, 2025 at 01:05pm
Listed by:
Joseph T Mosher 614-571-1718,
BHHS American Realty Center
Bought with:
Montina S Carrington, 2020004552
e-Merge Real Estate Premium
Source: Columbus and Central Ohio Regional MLS ,MLS#: 225015390
Facts & features
Interior
Bedrooms & bathrooms
- Bedrooms: 3
- Bathrooms: 2
- Full bathrooms: 1
- 1/2 bathrooms: 1
Heating
- Forced Air
Cooling
- Central Air
Appliances
- Laundry: Electric Dryer Hookup
Features
- Flooring: Laminate, Carpet
- Windows: Insulated Windows
- Basement: Full
- Common walls with other units/homes: No Common Walls
Interior area
- Total structure area: 1,408
- Total interior livable area: 1,408 sqft
Property
Parking
- Total spaces: 1
- Parking features: Attached, On Street
- Attached garage spaces: 1
- Has uncovered spaces: Yes
Features
- Levels: Bi-Level
- Patio & porch: Deck
- Fencing: Fenced
Lot
- Size: 6,098 sqft
Details
- Additional structures: Shed(s)
- Parcel number: 010140595
- Special conditions: Standard
Construction
Type & style
- Home type: SingleFamily
- Architectural style: Traditional
- Property subtype: Single Family Residence
Materials
- Foundation: Block
Condition
- New construction: No
- Year built: 1964
Utilities & green energy
- Sewer: Public Sewer
- Water: Public
Community & neighborhood
Location
- Region: Columbus
- Subdivision: Southern Pines
Other
Other facts
- Listing terms: VA Loan,FHA,Conventional
Price history
| Date | Event | Price |
|---|---|---|
| 6/10/2025 | Sold | $220,000$156/sqft |
Source: | ||
| 6/2/2025 | Pending sale | $220,000$156/sqft |
Source: | ||
| 5/12/2025 | Contingent | $220,000$156/sqft |
Source: | ||
| 5/9/2025 | Listed for sale | $220,000+623.7%$156/sqft |
Source: | ||
| 7/27/2011 | Sold | $30,400+1.3%$22/sqft |
Source: Public Record Report a problem | ||
Public tax history
| Year | Property taxes | Tax assessment |
|---|---|---|
| 2024 | $2,433 +1.3% | $53,100 |
| 2023 | $2,403 +38% | $53,100 +62.1% |
| 2022 | $1,741 -0.2% | $32,760 |
Find assessor info on the county website
Neighborhood: 43207
Nearby schools
GreatSchools rating
- 5/10Cedarwood Alternative Elementary School @ StockbriGrades: PK-5Distance: 0.2 mi
- 3/10Buckeye Middle SchoolGrades: 6-8Distance: 1.4 mi
- 2/10Marion-Franklin High SchoolGrades: 9-12Distance: 2.3 mi
Get a cash offer in 3 minutes
Find out how much your home could sell for in as little as 3 minutes with a no-obligation cash offer.
Estimated market value$223,200
Get a cash offer in 3 minutes
Find out how much your home could sell for in as little as 3 minutes with a no-obligation cash offer.
Estimated market value
$223,200
