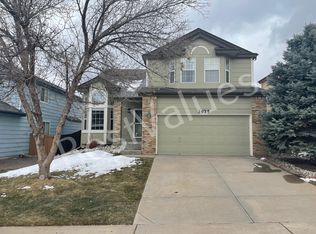Highlands Ranch 2 story, 4 bed/3 bath and quick move in ready! Open living area with vaulted ceilings, crown molding with new bamboo flooring throughout. Family room features a gas fireplace and built-ins. Kitchen has stainless appliances and tile flooring. Upstairs has a large loft area, 3 bedrooms and 2 bathrooms. 2017 new interior and exterior paint and in 2018 new windows, water heater and AC condenser. Newer roof with impact resistant shingles. FINISHED basement with one bedroom, full bathroom and living area. Large, extended composite deck with handrails and fenced backyard. Minutes to shopping, dining and rec center amenities. Easy access to 470, DTC and public transportation. Call us today to schedule your private showing.
This property is off market, which means it's not currently listed for sale or rent on Zillow. This may be different from what's available on other websites or public sources.
