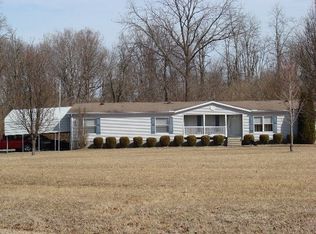AWAKE EVERY MORNING & FEEL LIKE YOU ARE ON A RETREAT. ENJOY VIEW OF NEIGHBORS 5 ACRE PRIVATE LAKE FROM LARGE REAR DECK,WELL BUILT HOME WITHOUT EXCEPTIONS,R FACTOR 38 IN ROOF,SEE SPECS 8X8 D SHAPE SADDLE NOTCH LOGS 4X8 FLOOR JOIST, 4X8 TIMBERS IN CEILINGS,VAULTED ANGLES IN ROOF BEAMS ARE ONE OF A KIND,OPEN LOFT AREA,LARGE WINDOWS,LOTS OF STORAGE WOOD BURNING FIREPLACE TIMBER MANTEL & STONE SURROUND,FULL POURED WALKOUT BASEMENT,BDRM & BTH ON EACH LEVEL,WITH SMALL KITCHEN IN BASEMENT& WOOD WORKING SHOP,2ND SHOP 840 SQ FT W/WOOD STOVE,CABIN HAS BATH LOFT AC & HEAT SEPTIC NOT PRESENTLY IN ORDER,12 MI. TO MURRAY OR KY LAKE, OPEN FLOOR PLAN,BEAUTIFUL GARDENS & FISH POND ABOVE GROUND POOL & DECK!!
This property is off market, which means it's not currently listed for sale or rent on Zillow. This may be different from what's available on other websites or public sources.

