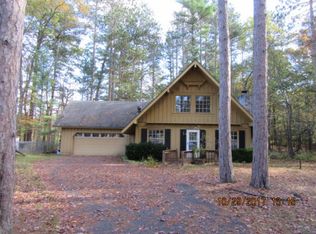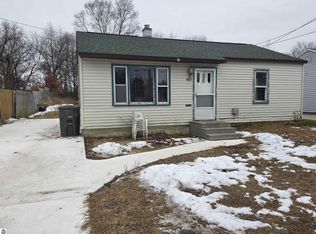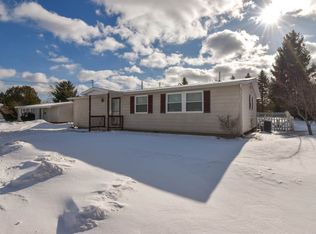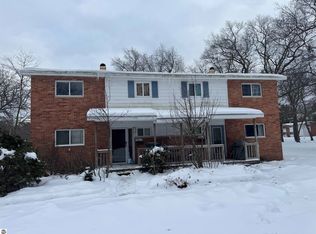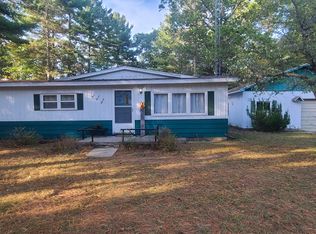Investor Special! 2 bedroom, 1 bath home with a bonus room on desirable Forest Rd near Oscoda. Home features wood stove and a has a gas space heater that will heat the entire home. Wooded lot and spacious shed for additional storage located close to the AuSable river, hiking and two inland lakes. Great Opportunity to have an "up north" get away.
For sale
$100,000
3935 Forest Rd, Oscoda, MI 48750
2beds
861sqft
Est.:
Single Family Residence
Built in 1963
-- sqft lot
$-- Zestimate®
$116/sqft
$-- HOA
What's special
Wooded lotWood stoveBonus room
- 15 days |
- 1,129 |
- 19 |
Zillow last checked: 12 hours ago
Listed by:
Katherine Demeter 248-342-1166,
Sunrise Realty, Inc. 989-739-1458
Source: RMLS Multi-List,MLS#: 080-25-0054
Tour with a local agent
Facts & features
Interior
Bedrooms & bathrooms
- Bedrooms: 2
- Bathrooms: 1
- Full bathrooms: 1
Heating
- Other
Cooling
- None
Features
- Basement: No
Interior area
- Total structure area: 861
- Total interior livable area: 861 sqft
Property
Parking
- Parking features: Other
Details
- Parcel number: 021T3000001800
Construction
Type & style
- Home type: SingleFamily
- Property subtype: Single Family Residence
Condition
- Year built: 1963
Community & HOA
Location
- Region: Oscoda
Financial & listing details
- Price per square foot: $116/sqft
- Tax assessed value: $68,800
- Annual tax amount: $857
- Date on market: 1/9/2026
- Lease term: Contact For Details
Estimated market value
Not available
Estimated sales range
Not available
$1,033/mo
Price history
Price history
| Date | Event | Price |
|---|---|---|
| 1/9/2026 | Listed for sale | $100,000$116/sqft |
Source: | ||
| 12/2/2025 | Listing removed | $100,000$116/sqft |
Source: | ||
| 10/29/2025 | Listed for sale | $100,000-20%$116/sqft |
Source: | ||
| 9/1/2025 | Listing removed | $125,000$145/sqft |
Source: | ||
| 2/12/2025 | Price change | $125,000-3.8%$145/sqft |
Source: | ||
Public tax history
Public tax history
| Year | Property taxes | Tax assessment |
|---|---|---|
| 2025 | $857 +65.5% | $34,400 +6.2% |
| 2024 | $518 -24.1% | $32,400 +28.6% |
| 2023 | $682 +3.4% | $25,200 +14.5% |
Find assessor info on the county website
BuyAbility℠ payment
Est. payment
$511/mo
Principal & interest
$388
Property taxes
$88
Home insurance
$35
Climate risks
Neighborhood: 48750
Nearby schools
GreatSchools rating
- 5/10Richardson Elementary SchoolGrades: PK-6Distance: 2.6 mi
- 8/10Oscoda Area High SchoolGrades: 7-12Distance: 2.5 mi
