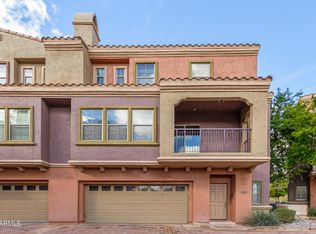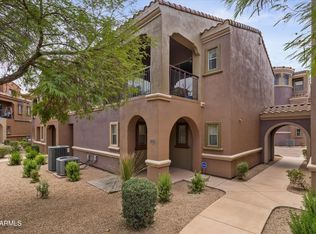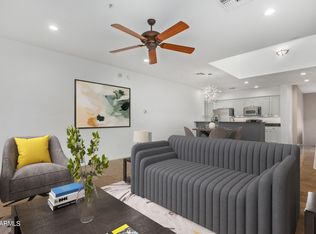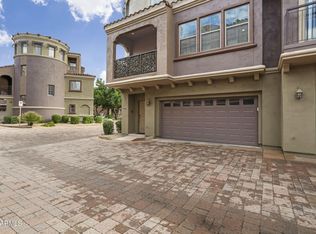Sold for $565,000
$565,000
3935 E Rough Rider Rd Unit 1039, Phoenix, AZ 85050
3beds
3baths
2,063sqft
Townhouse
Built in 2006
78 Square Feet Lot
$560,600 Zestimate®
$274/sqft
$3,166 Estimated rent
Home value
$560,600
$510,000 - $617,000
$3,166/mo
Zestimate® history
Loading...
Owner options
Explore your selling options
What's special
The Villages at Aviano is a wonderful townhome full time or lock and leave community that enjoys two separate recreations centers - the Villages pool and rec center plus Aviano's master planned large community center with enormous resort style pool, patio, clubhouse, workout facillity, kitchen, meeting rooms, tennis, pickleball and basketball courts in addition. This popular Toll Bros Sovanna plan includes 2063 sq ft. with 3 bedrooms and 3 full baths and is one of the few corner units that enjoys amazing view of the desert beyond with glorious sunsets. The great room is an amazing space with windows all around. Primary bedroom feature an additional attached space that is currently doubling as an office and beautiful customized closet. There are two covered patios, vinyl floors, brand new carpeting in primary and secondary bedroom, new ceiling fans and additional lighting. Separate laundry rooms with additional counter and cabinets, newer Samsung and Bosch appliances, custom rod iron staircase from entry, three car tandem garage and so much more.
Zillow last checked: 8 hours ago
Listing updated: August 06, 2025 at 01:07am
Listed by:
Donna Harris 602-549-8208,
HomeSmart,
Brian Harris 602-684-0198,
HomeSmart
Bought with:
Nicole Demas, SA685234000
Berkshire Hathaway HomeServices Arizona Properties
Source: ARMLS,MLS#: 6873980

Facts & features
Interior
Bedrooms & bathrooms
- Bedrooms: 3
- Bathrooms: 3
Heating
- Electric
Cooling
- Central Air, Programmable Thmstat
Appliances
- Included: Electric Cooktop
Features
- High Speed Internet, Granite Counters, Double Vanity, Breakfast Bar, 9+ Flat Ceilings, Pantry, Full Bth Master Bdrm, Separate Shwr & Tub
- Flooring: Carpet, Vinyl, Tile
- Windows: Double Pane Windows, Tinted Windows
- Has basement: No
- Common walls with other units/homes: Two Common Walls,End Unit
Interior area
- Total structure area: 2,063
- Total interior livable area: 2,063 sqft
Property
Parking
- Total spaces: 2.5
- Parking features: Shared Driveway
- Garage spaces: 2.5
Features
- Stories: 2
- Patio & porch: Covered
- Exterior features: Balcony, Sport Court(s), Tennis Court(s), Built-in Barbecue
- Spa features: None
- Fencing: Wrought Iron
Lot
- Size: 78 sqft
- Features: Sprinklers In Rear, Sprinklers In Front, Corner Lot, Desert Back, Desert Front
Details
- Additional structures: Gazebo
- Parcel number: 21240197
Construction
Type & style
- Home type: Townhouse
- Architectural style: Spanish
- Property subtype: Townhouse
- Attached to another structure: Yes
Materials
- Stucco, Wood Frame, Painted, Stone
- Roof: Tile
Condition
- Year built: 2006
Details
- Builder name: Toll Bros
Utilities & green energy
- Sewer: Public Sewer
- Water: City Water
Green energy
- Energy efficient items: Multi-Zones
Community & neighborhood
Community
- Community features: Pickleball, Community Spa, Community Spa Htd, Tennis Court(s), Playground, Biking/Walking Path, Fitness Center
Location
- Region: Phoenix
- Subdivision: VILLAGES AT AVIANO CONDOMINIUM
HOA & financial
HOA
- Has HOA: Yes
- HOA fee: $413 monthly
- Services included: Roof Repair, Insurance, Maintenance Grounds, Roof Replacement, Maintenance Exterior
- Association name: VILLAGES AT AVIANO
- Association phone: 480-551-4300
- Second HOA fee: $288 semi-annually
- Second association name: DESERT RIDGE
- Second association phone: 480-551-4300
Other
Other facts
- Listing terms: Cash,Conventional,FHA,VA Loan
- Ownership: Fee Simple
Price history
| Date | Event | Price |
|---|---|---|
| 8/5/2025 | Sold | $565,000-1.7%$274/sqft |
Source: | ||
| 7/14/2025 | Pending sale | $575,000$279/sqft |
Source: | ||
| 7/4/2025 | Contingent | $575,000$279/sqft |
Source: | ||
| 6/27/2025 | Price change | $575,000-4.2%$279/sqft |
Source: | ||
| 6/6/2025 | Listed for sale | $600,000+50.4%$291/sqft |
Source: | ||
Public tax history
| Year | Property taxes | Tax assessment |
|---|---|---|
| 2025 | $2,365 +2.6% | $48,430 -5.3% |
| 2024 | $2,305 -29.1% | $51,160 +40.3% |
| 2023 | $3,251 -1% | $36,456 +5% |
Find assessor info on the county website
Neighborhood: Desert View
Nearby schools
GreatSchools rating
- 8/10Wildfire Elementary SchoolGrades: PK-6Distance: 0.3 mi
- 7/10Explorer Middle SchoolGrades: 7-8Distance: 0.4 mi
- 10/10Pinnacle High SchoolGrades: 7-12Distance: 1.1 mi
Schools provided by the listing agent
- Elementary: Wildfire Elementary School
- Middle: Explorer Middle School
- High: Pinnacle High School
- District: Paradise Valley Unified District
Source: ARMLS. This data may not be complete. We recommend contacting the local school district to confirm school assignments for this home.
Get a cash offer in 3 minutes
Find out how much your home could sell for in as little as 3 minutes with a no-obligation cash offer.
Estimated market value$560,600
Get a cash offer in 3 minutes
Find out how much your home could sell for in as little as 3 minutes with a no-obligation cash offer.
Estimated market value
$560,600



