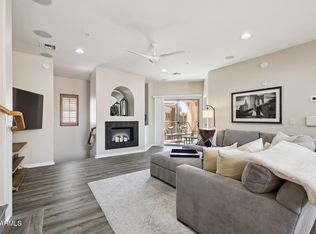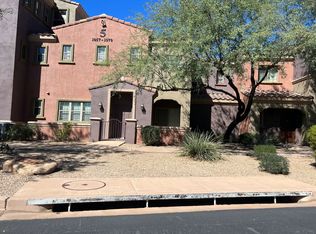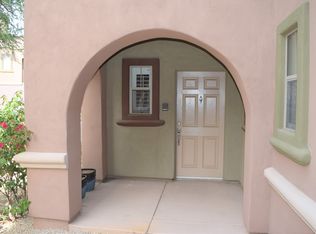Sold for $496,588
$496,588
3935 E Rough Rider Rd Unit 1016, Phoenix, AZ 85050
2beds
3baths
1,490sqft
Townhouse
Built in 2006
744 Square Feet Lot
$487,800 Zestimate®
$333/sqft
$2,511 Estimated rent
Home value
$487,800
$463,000 - $512,000
$2,511/mo
Zestimate® history
Loading...
Owner options
Explore your selling options
What's special
LUXURY LIVING at its finest in the highly sought after gated Desert Ridge Community of Villages at Aviano! This end unit with no one above or below has the feel of a single family home. The numerous windows allow an abundance of natural light, and the dramatic circular iron staircases will be the talk of all of your guests. The open-concept second floor main living area has a kitchen layout that is second to none in the complex, with a modern farmhouse style that includes quartz countertops, giant farmhouse sink, custom vent hood, and custom wood trim around the island. Unique to this unit is a floating desk and shelves which provide an ideal work from home or gaming setup. On the third floor, both bedrooms have their own bathrooms with all brand-new fixtures. And throughout the house, updated flooring is a warm tone high quality luxury vinyl plank and soft berber carpet that is resistant to traffic pattern wear.
Newer 16 seer A/C unit. The air intake has been redirected for noise reduction, which is also unique to this unit. A fully owned A.P.I alarm system, including motion detector, video doorbell, and smart lock, is conveniently controllable from an app. The spacious 2 car garage with smart garage door opener and epoxy floor coating is capable of fitting a full-size truck. Moreover, the amenities for this community are amazing! The robust community center contains an exercise & weight room, two resort-like pools, tennis and basketball courts and more. Lastly, a short driving distance to Desert Ridge Mall, High Street, Scottsdale 101, Kierland Commons, and Scottsdale Quarter, with easy access to the 101 and 51 freeways, make this a premium location.
Zillow last checked: 8 hours ago
Listing updated: October 31, 2025 at 12:42pm
Listed by:
Carole Hewitt 602-320-1102,
Homie
Bought with:
Erin Boyle, SA697828000
eXp Realty
Jeffrey M Sibbach, SA536153000
eXp Realty
Source: ARMLS,MLS#: 6683080

Facts & features
Interior
Bedrooms & bathrooms
- Bedrooms: 2
- Bathrooms: 3
Heating
- Electric
Cooling
- Central Air, Ceiling Fan(s)
Appliances
- Included: Electric Cooktop
Features
- High Speed Internet, Double Vanity, Other, See Remarks, Upstairs, Breakfast Bar, Vaulted Ceiling(s), Kitchen Island, Pantry, Full Bth Master Bdrm
- Flooring: Other, Carpet, Tile
- Has basement: No
- Common walls with other units/homes: 1 Common Wall,End Unit
Interior area
- Total structure area: 1,490
- Total interior livable area: 1,490 sqft
Property
Parking
- Total spaces: 2
- Parking features: Garage Door Opener, Direct Access
- Garage spaces: 2
Features
- Stories: 3
- Exterior features: Balcony
- Pool features: None
- Spa features: None
- Fencing: None
Lot
- Size: 744 sqft
- Features: Desert Front
Details
- Parcel number: 21240174
Construction
Type & style
- Home type: Townhouse
- Architectural style: Territorial/Santa Fe
- Property subtype: Townhouse
- Attached to another structure: Yes
Materials
- Stucco, Wood Frame, Painted, Stone
- Roof: Tile
Condition
- Year built: 2006
Details
- Builder name: Toll Brothers
Utilities & green energy
- Sewer: Public Sewer
- Water: City Water
Community & neighborhood
Community
- Community features: Gated, Community Spa, Tennis Court(s), Biking/Walking Path, Fitness Center
Location
- Region: Phoenix
- Subdivision: VILLAGES AT AVIANO CONDOMINIUM
HOA & financial
HOA
- Has HOA: Yes
- HOA fee: $413 monthly
- Services included: Roof Repair, Insurance, Sewer, Pest Control, Maintenance Grounds, Front Yard Maint, Trash, Water, Roof Replacement, Maintenance Exterior
- Association name: Villages of Aviano
- Association phone: 480-829-7400
- Second HOA fee: $288 semi-annually
- Second association name: Desert Ridge
- Second association phone: 480-551-4553
Other
Other facts
- Listing terms: Cash,Conventional
- Ownership: Fee Simple
Price history
| Date | Event | Price |
|---|---|---|
| 10/26/2025 | Listing removed | $499,000$335/sqft |
Source: | ||
| 9/19/2025 | Listed for sale | $499,000-2.2%$335/sqft |
Source: | ||
| 6/24/2025 | Listing removed | $509,999$342/sqft |
Source: | ||
| 5/14/2025 | Listed for sale | $509,999+2.7%$342/sqft |
Source: | ||
| 5/20/2024 | Sold | $496,588-5.4%$333/sqft |
Source: | ||
Public tax history
| Year | Property taxes | Tax assessment |
|---|---|---|
| 2025 | $2,353 +2.6% | $40,000 -5.1% |
| 2024 | $2,293 +2.3% | $42,170 +67.5% |
| 2023 | $2,242 -1.1% | $25,170 -13.1% |
Find assessor info on the county website
Neighborhood: Desert View
Nearby schools
GreatSchools rating
- 8/10Wildfire Elementary SchoolGrades: PK-6Distance: 0.2 mi
- 7/10Explorer Middle SchoolGrades: 7-8Distance: 0.3 mi
- 10/10Pinnacle High SchoolGrades: 7-12Distance: 1.1 mi
Schools provided by the listing agent
- Elementary: Wildfire Elementary School
- Middle: Explorer Middle School
- High: Pinnacle High School
- District: Paradise Valley Unified District
Source: ARMLS. This data may not be complete. We recommend contacting the local school district to confirm school assignments for this home.
Get a cash offer in 3 minutes
Find out how much your home could sell for in as little as 3 minutes with a no-obligation cash offer.
Estimated market value$487,800
Get a cash offer in 3 minutes
Find out how much your home could sell for in as little as 3 minutes with a no-obligation cash offer.
Estimated market value
$487,800


