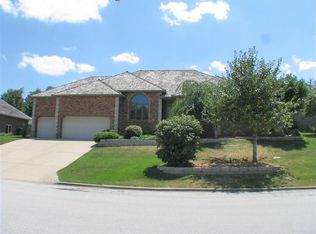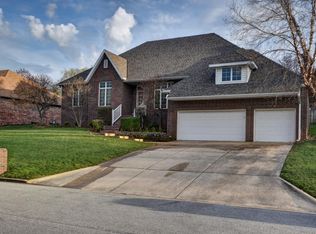This home has it all with the perfect mixture of location, size and design. The quality of this home is evident the minute you arrive!! You are greeted with beautiful landscaping and a circular drive. Walk into the large foyer and be captivated by the design, workmanship and quality of this home. The main level has a formal dining, formal living with a see-through fireplace that is open to the hearth room. The spacious kitchen has oak cabinetry, which has been upgraded with granite countertops, and a dining area. It invites you to relax and enjoy the views. The master bedroom is on the main level along with 2 other bedrooms. The walkout basement has a family room with large, brick wood burning fireplace and wetbar. There are also 2 additional bedrooms and and office. Need storage? This home has it and a central vac system too!! The lower living area opens up to a fully fenced backyard with a beautifully designed brick patio with stone edging and a firepit. There is a covered deck on the upper level and a covered patio on the lower level. The backyard has mature trees, a lush lawn and a raised garden you have to see! This home offers an easy commute to any amenity you desire. The HVAC is 9 years old, the roof is 5 years old!!! Call today to view because this one won't last long.
This property is off market, which means it's not currently listed for sale or rent on Zillow. This may be different from what's available on other websites or public sources.

