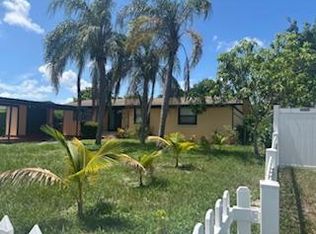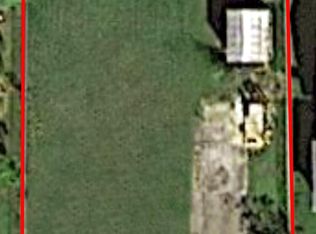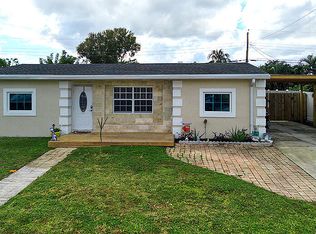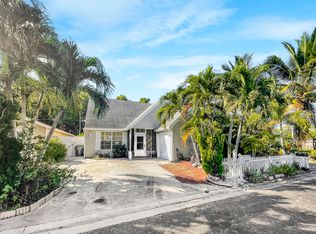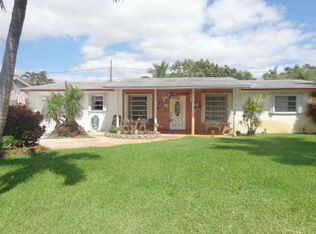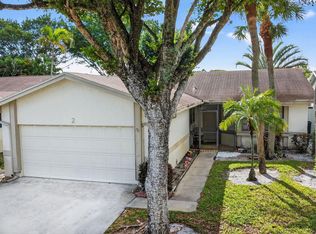Beautifully maintained 3-bedroom, 2-bathroom residence situated on a spacious fully fenced corner lot in the sought-after community of Atlantis. This home offers a blend of comfort, style, and functionality ideal for families, retirees, or anyone seeking a peaceful South Florida lifestyle.Step inside to discover a bright and open floor plan that effortlessly connects the living, dining, and kitchen areas. The kitchen featuring elegant granite countertops, stainless steel appliances, and ample cabinet space - perfect for everyday cooking and entertaining.The bedrooms are generously sized, offering plenty of natural light and closet space. The primary suite includes a private ensuite bathroom for added convenience and privacy.Roof 2006, AC 2012, Water Heater 2013.
For sale
$429,900
3935 Chickasha Road, Atlantis, FL 33462
3beds
1,140sqft
Est.:
Single Family Residence
Built in 1971
8,363 Square Feet Lot
$415,700 Zestimate®
$377/sqft
$-- HOA
What's special
Elegant granite countertopsPlenty of natural lightCorner lotAmple cabinet spaceStainless steel appliancesPrivate ensuite bathroom
- 250 days |
- 339 |
- 20 |
Zillow last checked: 8 hours ago
Listing updated: December 31, 2025 at 02:06am
Listed by:
Mahmud Rahman 561-715-7785,
CENTURY 21 Tenace Realty
Source: BeachesMLS,MLS#: RX-11091828 Originating MLS: Beaches MLS
Originating MLS: Beaches MLS
Tour with a local agent
Facts & features
Interior
Bedrooms & bathrooms
- Bedrooms: 3
- Bathrooms: 2
- Full bathrooms: 2
Primary bedroom
- Level: M
- Area: 154 Square Feet
- Dimensions: 14 x 11
Bedroom 2
- Level: M
- Area: 110 Square Feet
- Dimensions: 11 x 10
Bedroom 3
- Level: M
- Area: 100 Square Feet
- Dimensions: 10 x 10
Dining room
- Level: M
- Area: 144 Square Feet
- Dimensions: 12 x 12
Kitchen
- Level: M
- Area: 100 Square Feet
- Dimensions: 10 x 10
Living room
- Level: M
- Area: 220 Square Feet
- Dimensions: 20 x 11
Heating
- Central
Cooling
- Central Air
Appliances
- Included: Dishwasher, Dryer, Electric Range, Refrigerator, Washer
- Laundry: Inside
Features
- None
- Flooring: Laminate
- Windows: Accordion Shutters (Complete)
Interior area
- Total structure area: 1,460
- Total interior livable area: 1,140 sqft
Video & virtual tour
Property
Parking
- Parking features: Detached Carport, Driveway
- Has carport: Yes
- Has uncovered spaces: Yes
Features
- Stories: 1
- Fencing: Fenced
- Waterfront features: None
Lot
- Size: 8,363 Square Feet
- Dimensions: 60.0 ft x 0.0 ft
- Features: < 1/4 Acre
Details
- Additional structures: Shed(s)
- Parcel number: 00434506040220200
- Zoning: RM
Construction
Type & style
- Home type: SingleFamily
- Property subtype: Single Family Residence
Materials
- Other
Condition
- Resale
- New construction: No
- Year built: 1971
Utilities & green energy
- Sewer: Public Sewer
- Water: Public
Community & HOA
Community
- Features: None
- Subdivision: Seminole Manor 2
HOA
- Services included: None
Location
- Region: Lake Worth
Financial & listing details
- Price per square foot: $377/sqft
- Tax assessed value: $307,376
- Annual tax amount: $3,480
- Date on market: 5/19/2025
- Listing terms: Cash,Conventional,FHA
Estimated market value
$415,700
$395,000 - $436,000
$2,954/mo
Price history
Price history
| Date | Event | Price |
|---|---|---|
| 6/20/2025 | Price change | $429,900-4.4%$377/sqft |
Source: | ||
| 5/27/2025 | Price change | $449,900-2.2%$395/sqft |
Source: | ||
| 5/19/2025 | Listed for sale | $459,900+15%$403/sqft |
Source: | ||
| 10/13/2023 | Listing removed | -- |
Source: | ||
| 10/2/2023 | Price change | $399,900-5.9%$351/sqft |
Source: | ||
Public tax history
Public tax history
| Year | Property taxes | Tax assessment |
|---|---|---|
| 2024 | $3,480 +2.9% | $216,398 +3% |
| 2023 | $3,381 +1.1% | $210,095 +3% |
| 2022 | $3,344 +1.8% | $203,976 +3% |
Find assessor info on the county website
BuyAbility℠ payment
Est. payment
$2,844/mo
Principal & interest
$2071
Property taxes
$623
Home insurance
$150
Climate risks
Neighborhood: Seminole Manor
Nearby schools
GreatSchools rating
- 4/10Starlight Cove Elementary SchoolGrades: PK-5Distance: 0.3 mi
- 5/10Tradewinds Middle SchoolGrades: 6-8Distance: 1.9 mi
- 4/10Santaluces Community High SchoolGrades: PK,9-12Distance: 0.4 mi
