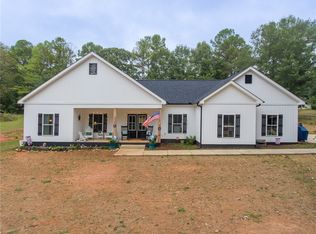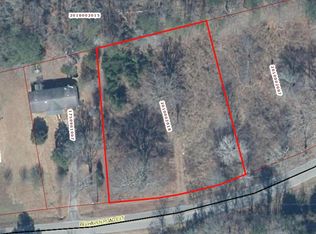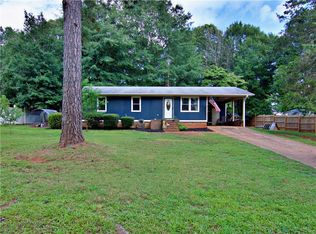Sold for $320,000 on 10/17/23
$320,000
3935 Belhaven Rd, Belton, SC 29627
3beds
1,516sqft
Single Family Residence, Residential
Built in 2023
0.9 Acres Lot
$-- Zestimate®
$211/sqft
$1,557 Estimated rent
Home value
Not available
Estimated sales range
Not available
$1,557/mo
Zestimate® history
Loading...
Owner options
Explore your selling options
What's special
Welcome to 3935 Belhaven Rd., a stunning new construction home awaiting its first lucky owner! This single story home features 3 bedrooms, 2 bathrooms, a side entry garage, covered front and back porches, and nearly an acre of unrestricted land! For an additional $35,000, the seller is willing to include the .90 acre lot next door so you can have all the space you desire or build another house! As you enter, you'll find all of the living spaces bursting with natural light with luxury flooring throughout and zero carpet! Host parties in the spacious kitchen with granite countertops and tile backsplash that opens up to the large open living space with all kitchen appliances included. The master suite is large and features a full bathroom with separate garden tub and shower. The spare two bedrooms are spacious and all rooms conveniently found on a single level. With no restrictions, RV's are welcome and the driveway provides plenty of space for parking toys as well as the ability to store them in your side-entry two car garage. Located in between Belton and Anderson, you can enjoy countryside privacy with convenient access to shopping, restaurants, and less than a half hour from lake Hartwell! Contact us today for a showing!
Zillow last checked: 8 hours ago
Listing updated: October 18, 2023 at 08:25am
Listed by:
Adam Taylor 864-400-4200,
Keller Williams Greenville Central,
Kyle Sizemore,
Keller Williams Greenville Central
Bought with:
Mark Martin
Western Upstate Keller William
Source: Greater Greenville AOR,MLS#: 1508184
Facts & features
Interior
Bedrooms & bathrooms
- Bedrooms: 3
- Bathrooms: 2
- Full bathrooms: 2
- Main level bathrooms: 2
- Main level bedrooms: 3
Primary bedroom
- Area: 182
- Dimensions: 14 x 13
Bedroom 2
- Area: 121
- Dimensions: 11 x 11
Bedroom 3
- Area: 121
- Dimensions: 11 x 11
Primary bathroom
- Features: Double Sink, Full Bath, Shower-Separate, Tub-Garden, Tub-Separate, Walk-In Closet(s)
- Level: Main
Dining room
- Area: 96
- Dimensions: 12 x 8
Kitchen
- Area: 204
- Dimensions: 17 x 12
Living room
- Area: 285
- Dimensions: 19 x 15
Heating
- Forced Air
Cooling
- Central Air, Electric
Appliances
- Included: Dishwasher, Refrigerator, Range, Microwave, Electric Water Heater
- Laundry: 1st Floor, Walk-in, Electric Dryer Hookup, Laundry Room
Features
- High Ceilings, Ceiling Fan(s), Ceiling Smooth, Granite Counters, Open Floorplan, Soaking Tub, Walk-In Closet(s), Pantry
- Flooring: Luxury Vinyl
- Windows: Tilt Out Windows, Insulated Windows, Window Treatments
- Basement: None
- Attic: Pull Down Stairs,Storage
- Has fireplace: No
- Fireplace features: None
Interior area
- Total structure area: 1,516
- Total interior livable area: 1,516 sqft
Property
Parking
- Total spaces: 2
- Parking features: Attached, Parking Pad, Paved, Concrete
- Attached garage spaces: 2
- Has uncovered spaces: Yes
Features
- Levels: One
- Stories: 1
- Patio & porch: Patio, Front Porch, Rear Porch
Lot
- Size: 0.90 Acres
- Dimensions: 331 x 205 x 298 x 186
- Features: Corner Lot, Few Trees, Wooded, 1/2 - Acre
- Topography: Level
Details
- Parcel number: 2010002007000
Construction
Type & style
- Home type: SingleFamily
- Architectural style: Contemporary,Ranch
- Property subtype: Single Family Residence, Residential
Materials
- Vinyl Siding
- Foundation: Slab
- Roof: Architectural
Condition
- New Construction
- New construction: Yes
- Year built: 2023
Utilities & green energy
- Sewer: Septic Tank
- Water: Public
- Utilities for property: Cable Available, Underground Utilities
Community & neighborhood
Security
- Security features: Smoke Detector(s), Prewired
Community
- Community features: None
Location
- Region: Belton
- Subdivision: None
Price history
| Date | Event | Price |
|---|---|---|
| 10/17/2023 | Sold | $320,000$211/sqft |
Source: | ||
| 9/16/2023 | Contingent | $320,000$211/sqft |
Source: | ||
| 9/14/2023 | Listed for sale | $320,000$211/sqft |
Source: | ||
| 8/28/2023 | Listing removed | -- |
Source: Owner Report a problem | ||
| 8/6/2023 | Price change | $320,000-1.5%$211/sqft |
Source: Owner Report a problem | ||
Public tax history
Tax history is unavailable.
Neighborhood: 29627
Nearby schools
GreatSchools rating
- NAMarshall Primary SchoolGrades: PK-2Distance: 3.3 mi
- 3/10Belton Middle SchoolGrades: 6-8Distance: 2.8 mi
- 6/10Belton Honea Path High SchoolGrades: 9-12Distance: 7.1 mi
Schools provided by the listing agent
- Elementary: Marshall Primary
- Middle: Belton
- High: Belton Honea Path
Source: Greater Greenville AOR. This data may not be complete. We recommend contacting the local school district to confirm school assignments for this home.

Get pre-qualified for a loan
At Zillow Home Loans, we can pre-qualify you in as little as 5 minutes with no impact to your credit score.An equal housing lender. NMLS #10287.


