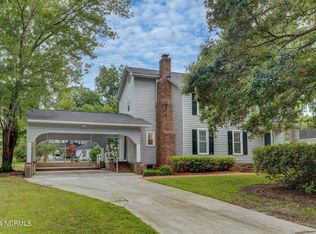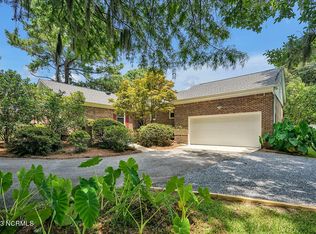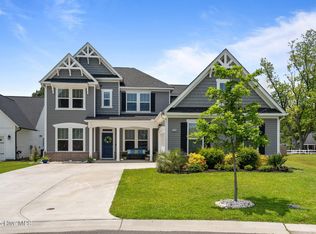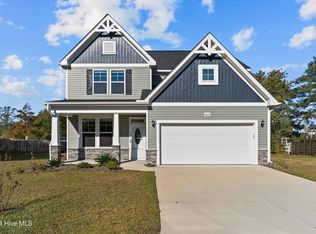Own a piece of Wilmington history. The original Echo Farms Farmhouse lovingly and meticulously restored once the site of a 1,000 acre dairy farm is a blend of preserved historic features as well as an intentional desire to retain originality in construction style and condition. Sited on 1.15 acre sits a 3000 square foot main house with original flooring, door knobs and columns in most of the house. Southern porches with rocking chairs and ferns swaying in the breeze. 5 bedrooms plus an office/6th BR, balconies off most BR Formal Dining and Living with fireplace, 20x14 expansive sunroom, 31x30 full basement/recreation area and floored attic with permanent stairs. Generous carport attached to the house. The accessory barn features an entertainer's dream 28x15 screened porch plus enclosed 1 car garage, kitchenette/dining plus a bedroom suite 500+ sq ft over the garage. Perfect for home office or studio apartment. Home is offered mostly furnished and home warranty provided at close. Conveniently located minutes from area beaches, fine dining, shopping, area healthcare and historic downtown Wilmington
This property is off market, which means it's not currently listed for sale or rent on Zillow. This may be different from what's available on other websites or public sources.




