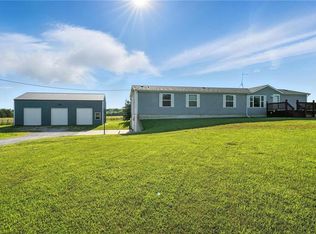Stunning 4 bed, 2 bath 2000+ country home on 9+ acres! Amazing hwy access with no hwy noise and on chip & seal. Check the view from the all new clear view windows, fall in love, and bring your country living dreams, horses and other livestock. Four fenced pastures - horses have even cleared out wooded areas for swine. Open concept spacious living and eating areas upstairs on hardwood. Granite countertops throughout, all new kitchen appliances staying along with washer & dryer, newly painted, gorgeous backsplash, and huge kitchen island for entertaining and extra storage. Even complete with breakfast bar. Basement is stubbed for a full bathroom and ready to be turned into bright entertaining space and/or multiple bedrooms with walkout - an additional 1400+ sqft!!! Oversized garage doors/garage allows for almost any size truck to be parked inside. Mature fruit trees include pear, apple, Red Haven Peach, Bing & Montmorency "baking" cherry.
This property is off market, which means it's not currently listed for sale or rent on Zillow. This may be different from what's available on other websites or public sources.

