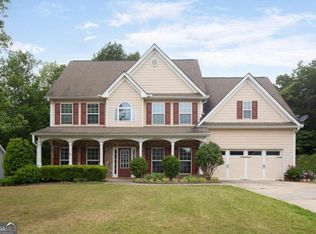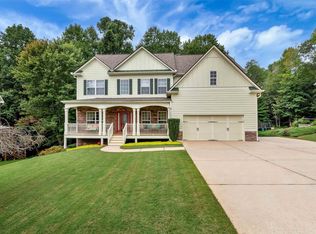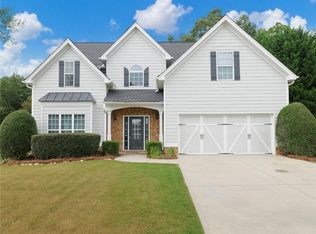GREAT CONDITION! GREAT PRICE! This home has it ALL 5 BR, 3 Baths with Guest Suite on Main level. Very Open Floor plan with 2 story foyer and Family room with Fireplace, separate Living room and Dining room, Kitchen with Quartz counter tops. Beautiful butcher Block island. All Stainless Steal appliances. Home is so well cared for you will think it is an HGTV model home! Interior has all the latest designer colors! convenient to restaurants, Kroger and only Minutes to lake lanier public access ** HOME WARRANTY Included from 2/10 Home warranty ** SELLER BUYING ANOTHER HOME QUICK CLOSING OK
This property is off market, which means it's not currently listed for sale or rent on Zillow. This may be different from what's available on other websites or public sources.


