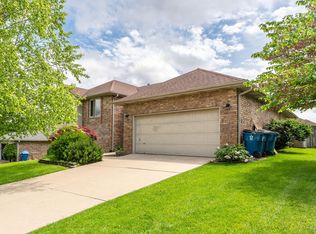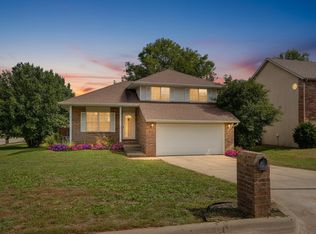Closed
Price Unknown
3934 W Lark Street, Springfield, MO 65810
4beds
2,375sqft
Single Family Residence
Built in 1995
0.26 Acres Lot
$353,400 Zestimate®
$--/sqft
$2,638 Estimated rent
Home value
$353,400
$322,000 - $385,000
$2,638/mo
Zestimate® history
Loading...
Owner options
Explore your selling options
What's special
PRICE IMPROVEMENT! Welcome to your private retreat in SW Springfield! This spacious 4-bedroom, 3-bath home offers the perfect blend of comfort and functionality with two generous living areas and two fireplaces--one wood-burning, one gas. Step outside and enjoy your own backyard oasis featuring a beautiful in-ground pool and a large back deck that overlooks it all. The deck was thoughtfully constructed to accommodate a drop-in hot tub, with wiring already in place--just bring the spa and unwind! The walk-out basement adds incredible flexibility for entertaining, guest quarters, or a home office. Kickapoo High School. Located in a sought-after neighborhood with mature trees and easy access to shopping, and parks. This home checks all the boxes!
Zillow last checked: 8 hours ago
Listing updated: October 25, 2025 at 02:07pm
Listed by:
Deborah E Wilkinson 417-234-8086,
EXP Realty LLC
Bought with:
Rachel White, 2020018929
Keller Williams
Source: SOMOMLS,MLS#: 60293614
Facts & features
Interior
Bedrooms & bathrooms
- Bedrooms: 4
- Bathrooms: 3
- Full bathrooms: 3
Heating
- Forced Air, Central, Fireplace(s), Natural Gas, Wood
Cooling
- Attic Fan, Ceiling Fan(s), Central Air
Appliances
- Included: Dishwasher, Gas Water Heater, Free-Standing Gas Oven, Microwave, Refrigerator, Disposal
- Laundry: In Garage, W/D Hookup
Features
- Wet Bar, Walk-In Closet(s)
- Flooring: Carpet, Engineered Hardwood, Tile
- Windows: Tilt-In Windows
- Basement: Walk-Out Access,Finished,Partial
- Has fireplace: Yes
- Fireplace features: Living Room, Basement, Two or More, Wood Burning, Gas
Interior area
- Total structure area: 2,375
- Total interior livable area: 2,375 sqft
- Finished area above ground: 1,658
- Finished area below ground: 717
Property
Parking
- Total spaces: 2
- Parking features: Garage Faces Front
- Attached garage spaces: 2
Features
- Levels: One and One Half
- Stories: 1
- Patio & porch: Covered, Front Porch, Deck
- Pool features: In Ground
- Has spa: Yes
- Spa features: Bath
- Fencing: Privacy,Wood
Lot
- Size: 0.26 Acres
- Features: Corner Lot
Details
- Additional structures: Shed(s)
- Parcel number: 1817200038
Construction
Type & style
- Home type: SingleFamily
- Property subtype: Single Family Residence
Materials
- Brick, Vinyl Siding
- Foundation: Poured Concrete
- Roof: Asphalt
Condition
- Year built: 1995
Utilities & green energy
- Sewer: Public Sewer
- Water: Public
Community & neighborhood
Security
- Security features: Smoke Detector(s)
Location
- Region: Springfield
- Subdivision: Cedar Creek
Other
Other facts
- Listing terms: Cash,VA Loan,FHA,Conventional
Price history
| Date | Event | Price |
|---|---|---|
| 10/24/2025 | Sold | -- |
Source: | ||
| 9/30/2025 | Pending sale | $360,000$152/sqft |
Source: | ||
| 7/24/2025 | Price change | $360,000-3.4%$152/sqft |
Source: | ||
| 5/30/2025 | Price change | $372,500-2%$157/sqft |
Source: | ||
| 5/3/2025 | Listed for sale | $380,000+81%$160/sqft |
Source: | ||
Public tax history
| Year | Property taxes | Tax assessment |
|---|---|---|
| 2025 | $2,697 +2.1% | $52,350 +9.7% |
| 2024 | $2,642 +0.5% | $47,710 |
| 2023 | $2,628 +30.7% | $47,710 +27.5% |
Find assessor info on the county website
Neighborhood: 65810
Nearby schools
GreatSchools rating
- 10/10Wilson's Creek 5-6 Inter. CenterGrades: 5-6Distance: 0.8 mi
- 8/10Cherokee Middle SchoolGrades: 6-8Distance: 4.1 mi
- 8/10Kickapoo High SchoolGrades: 9-12Distance: 4 mi
Schools provided by the listing agent
- Elementary: SGF-McBride/Wilson's Cre
- Middle: SGF-Cherokee
- High: SGF-Kickapoo
Source: SOMOMLS. This data may not be complete. We recommend contacting the local school district to confirm school assignments for this home.

