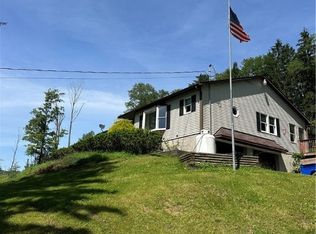Aaahh, the quiet tranquility of true country living. This wonderfully maintained home is nestled in the Town of Taylor and though not large in size, is large in comfort and quality. This home, only 15-16 minutes from City of Cortland and only 4 mi from Cincinnatus pizza shop, bowling, Dollar General, features an open layout with 2 bedrooms, a living rm fireplace(that can heat entire house), and a fantastic wrap around front porch....just come home from work, grab your favorite beverage and head out to your comfortable lounge chair and wind down. Hunters, looking for an inexpensive and perfect place to stay while you go hunting in the surrounding areas, call now.
This property is off market, which means it's not currently listed for sale or rent on Zillow. This may be different from what's available on other websites or public sources.
