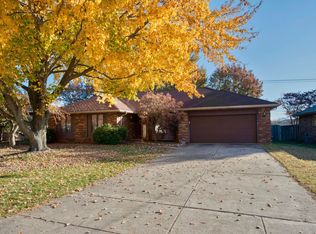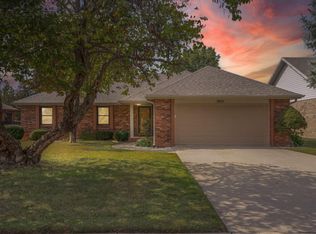Closed
Price Unknown
3934 S Clay Avenue, Springfield, MO 65807
3beds
1,756sqft
Single Family Residence
Built in 1985
10,018.8 Square Feet Lot
$292,100 Zestimate®
$--/sqft
$1,737 Estimated rent
Home value
$292,100
$277,000 - $307,000
$1,737/mo
Zestimate® history
Loading...
Owner options
Explore your selling options
What's special
OPEN SUNDAY, OCT. 8, 2023: 3:00-4:30 P.M: Over 1,750 sq. ft. (per assessor) in this well kept 3 bedroom, 2 bath, all brick home located between Cox South Hospital & Kickapoo High School. Great room has gas log fireplace & crown molding. Formal dining room off front entry. Roomy kitchen has center island, tiled floors and stainless steel dishwasher. Good sized master bedroom with walk-in closet. 2nd and 3rd bedrooms have walk-in closets too. Privacy fenced back yard. Wood deck. Storage shed.
Zillow last checked: 8 hours ago
Listing updated: August 02, 2024 at 02:58pm
Listed by:
Dan Senn 417-818-8888,
RE/MAX House of Brokers
Bought with:
Christopher M Lock, 2015039903
Keller Williams
Source: SOMOMLS,MLS#: 60253573
Facts & features
Interior
Bedrooms & bathrooms
- Bedrooms: 3
- Bathrooms: 2
- Full bathrooms: 2
Primary bedroom
- Area: 211.64
- Dimensions: 14.8 x 14.3
Bedroom 2
- Area: 130.2
- Dimensions: 12.4 x 10.5
Bedroom 3
- Area: 140.8
- Dimensions: 12.8 x 11
Dining room
- Area: 126.5
- Dimensions: 11.5 x 11
Great room
- Area: 275.4
- Dimensions: 18 x 15.3
Kitchen
- Area: 156
- Dimensions: 13 x 12
Other
- Area: 96
- Dimensions: 12 x 8
Heating
- Central, Forced Air, Natural Gas
Cooling
- Ceiling Fan(s), Central Air
Appliances
- Included: Dishwasher, Disposal, Free-Standing Electric Oven, Gas Water Heater
- Laundry: Main Level, W/D Hookup
Features
- Crown Molding, Vaulted Ceiling(s), Walk-In Closet(s), Walk-in Shower
- Flooring: Carpet, Tile
- Windows: Blinds, Double Pane Windows
- Has basement: No
- Attic: Pull Down Stairs
- Has fireplace: Yes
- Fireplace features: Gas, Glass Doors, Great Room
Interior area
- Total structure area: 1,756
- Total interior livable area: 1,756 sqft
- Finished area above ground: 1,756
- Finished area below ground: 0
Property
Parking
- Total spaces: 2
- Parking features: Garage Door Opener, Garage Faces Front
- Attached garage spaces: 2
Features
- Levels: One
- Stories: 1
- Patio & porch: Deck
- Exterior features: Rain Gutters
- Fencing: Privacy,Wood
Lot
- Size: 10,018 sqft
- Dimensions: 75 x 135
- Features: Curbs
Details
- Parcel number: 881812401087
Construction
Type & style
- Home type: SingleFamily
- Architectural style: Ranch
- Property subtype: Single Family Residence
Materials
- Brick
- Foundation: Crawl Space
- Roof: Composition
Condition
- Year built: 1985
Utilities & green energy
- Sewer: Public Sewer
- Water: Public
Community & neighborhood
Location
- Region: Springfield
- Subdivision: Kickapoo Prairie
Other
Other facts
- Listing terms: Cash,Conventional,FHA,VA Loan
Price history
| Date | Event | Price |
|---|---|---|
| 11/29/2023 | Listing removed | -- |
Source: Zillow Rentals | ||
| 11/25/2023 | Price change | $1,890+11.8%$1/sqft |
Source: Zillow Rentals | ||
| 11/11/2023 | Listed for rent | $1,690$1/sqft |
Source: Zillow Rentals | ||
| 11/9/2023 | Sold | -- |
Source: | ||
| 10/10/2023 | Pending sale | $270,000$154/sqft |
Source: | ||
Public tax history
| Year | Property taxes | Tax assessment |
|---|---|---|
| 2024 | $1,718 +0.6% | $32,020 |
| 2023 | $1,708 +3% | $32,020 +5.4% |
| 2022 | $1,659 +0% | $30,380 |
Find assessor info on the county website
Neighborhood: Kickapoo
Nearby schools
GreatSchools rating
- 8/10Horace Mann Elementary SchoolGrades: PK-5Distance: 1.3 mi
- 8/10Carver Middle SchoolGrades: 6-8Distance: 3.7 mi
- 8/10Kickapoo High SchoolGrades: 9-12Distance: 0.5 mi
Schools provided by the listing agent
- Elementary: SGF-Horace Mann
- Middle: SGF-Carver
- High: SGF-Kickapoo
Source: SOMOMLS. This data may not be complete. We recommend contacting the local school district to confirm school assignments for this home.

