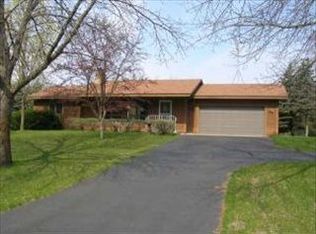Closed
$650,000
3934 Riviera Rd, Sartell, MN 56377
4beds
3,300sqft
Single Family Residence
Built in 1965
0.91 Acres Lot
$662,700 Zestimate®
$197/sqft
$2,706 Estimated rent
Home value
$662,700
$596,000 - $742,000
$2,706/mo
Zestimate® history
Loading...
Owner options
Explore your selling options
What's special
Remarkable opportunity to enjoy one of the premier stretches of Mississippi River living on a sizable almost acre lot. Interior pictures will post on Friday June 17th. Appreciate the fantastic appeal of this well cared for walk out rambler that has been loved for many decades by the same owner. Crafted with your view in mind, each room in this expansive walk out rambler lends a view of the river and the gorgeous landscape. Updates have been made over the years, notably : granite tops, kitchen cabinets, carpet, paint, bathroom updates, steel siding, roof, 4 season porch and maintenance free decking on the front and back of the home. Enjoy fantastic natural surroundings of the river to the east and the incredible garden scape and shaded yard on the front/west side of the home all supported by your own green house. Summer has arrived, this is an excellent opportunity to spend your days in a place that embraces this and all seasons. See photos for additional detail.
Zillow last checked: 8 hours ago
Listing updated: July 02, 2025 at 11:37pm
Listed by:
Heidi J. Voigt 320-250-1001,
VoigtJohnson,
Brandon Johnson 320-309-7521
Bought with:
Nancy Costanzo
Premier Real Estate Services
Source: NorthstarMLS as distributed by MLS GRID,MLS#: 6532722
Facts & features
Interior
Bedrooms & bathrooms
- Bedrooms: 4
- Bathrooms: 2
- 3/4 bathrooms: 2
Bedroom 1
- Level: Main
- Area: 288 Square Feet
- Dimensions: 18x16
Bedroom 2
- Level: Main
- Area: 132 Square Feet
- Dimensions: 11x12
Bedroom 3
- Level: Lower
- Area: 132 Square Feet
- Dimensions: 12x11
Bedroom 4
- Level: Lower
- Area: 238 Square Feet
- Dimensions: 17x14
Bathroom
- Level: Main
- Area: 105 Square Feet
- Dimensions: 15x7
Bathroom
- Level: Lower
- Area: 84 Square Feet
- Dimensions: 14x6
Dining room
- Level: Main
- Area: 108 Square Feet
- Dimensions: 12x9
Family room
- Level: Lower
- Area: 336 Square Feet
- Dimensions: 21x16
Other
- Level: Main
- Area: 187 Square Feet
- Dimensions: 11x17
Kitchen
- Level: Main
- Area: 180 Square Feet
- Dimensions: 12x15
Kitchen
- Level: Lower
- Area: 299 Square Feet
- Dimensions: 13x23
Laundry
- Level: Lower
- Area: 165 Square Feet
- Dimensions: 11x15
Living room
- Level: Main
- Area: 510 Square Feet
- Dimensions: 30x17
Heating
- Forced Air
Cooling
- Central Air
Appliances
- Included: Dishwasher, Dryer, Microwave, Range, Refrigerator, Stainless Steel Appliance(s), Washer
Features
- Basement: Finished,Full,Walk-Out Access
- Number of fireplaces: 1
- Fireplace features: Gas
Interior area
- Total structure area: 3,300
- Total interior livable area: 3,300 sqft
- Finished area above ground: 1,750
- Finished area below ground: 1,550
Property
Parking
- Total spaces: 2
- Parking features: Attached, Asphalt
- Attached garage spaces: 2
- Details: Garage Dimensions (26x23)
Accessibility
- Accessibility features: None
Features
- Levels: One
- Stories: 1
- Patio & porch: Composite Decking, Covered, Deck, Enclosed, Front Porch, Glass Enclosed, Patio, Porch
- Has view: Yes
- View description: East, Panoramic, River
- Has water view: Yes
- Water view: River
- Waterfront features: River Front, Waterfront Num(S9990870)
- Body of water: Mississippi River
Lot
- Size: 0.91 Acres
- Dimensions: 192 x 215 x 183 x 195
- Features: Accessible Shoreline, Many Trees
Details
- Additional structures: Greenhouse, Storage Shed
- Foundation area: 1550
- Parcel number: 17095530000
- Zoning description: Residential-Single Family
Construction
Type & style
- Home type: SingleFamily
- Property subtype: Single Family Residence
Materials
- Brick/Stone, Steel Siding
- Roof: Asphalt
Condition
- Age of Property: 60
- New construction: No
- Year built: 1965
Utilities & green energy
- Electric: Circuit Breakers
- Gas: Natural Gas
- Sewer: Private Sewer, Septic System Compliant - Yes, Tank with Drainage Field
- Water: Drilled, Private, Well
Community & neighborhood
Location
- Region: Sartell
- Subdivision: Schreiner Add
HOA & financial
HOA
- Has HOA: No
Other
Other facts
- Road surface type: Paved
Price history
| Date | Event | Price |
|---|---|---|
| 6/27/2024 | Sold | $650,000+8.4%$197/sqft |
Source: | ||
| 5/21/2024 | Pending sale | $599,900$182/sqft |
Source: | ||
| 5/17/2024 | Listed for sale | $599,900$182/sqft |
Source: | ||
Public tax history
| Year | Property taxes | Tax assessment |
|---|---|---|
| 2024 | $5,690 -1.9% | $540,000 +1.9% |
| 2023 | $5,800 +6.2% | $529,900 +21.8% |
| 2022 | $5,462 | $435,100 |
Find assessor info on the county website
Neighborhood: 56377
Nearby schools
GreatSchools rating
- NAOak Ridge Elementary SchoolGrades: PK-KDistance: 1.9 mi
- 8/10Sartell Middle SchoolGrades: 6-8Distance: 3.2 mi
- 9/10Sartell Senior High SchoolGrades: 9-12Distance: 1.4 mi

Get pre-qualified for a loan
At Zillow Home Loans, we can pre-qualify you in as little as 5 minutes with no impact to your credit score.An equal housing lender. NMLS #10287.
Sell for more on Zillow
Get a free Zillow Showcase℠ listing and you could sell for .
$662,700
2% more+ $13,254
With Zillow Showcase(estimated)
$675,954