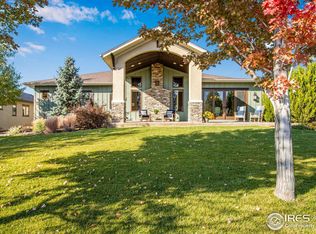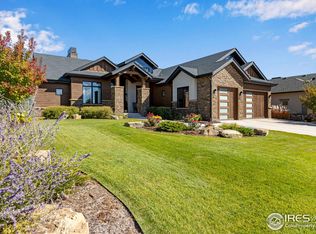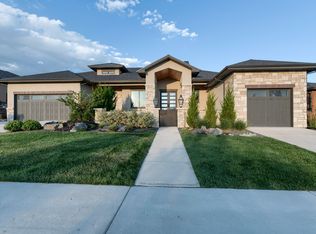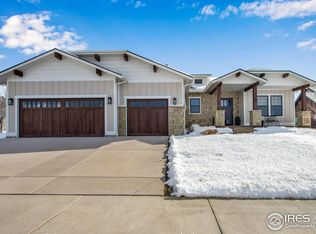Live your dreams in this modern yet inviting quality built custom home. Real stone, reclaimed wood, ship-lap siding, structural beams, and barn door are just a few of the features that make this home so desirable. The home chef will love the “morning kitchen” with extra cabinetry, bar area and room for all your household appliances. The entertainer will host the best gatherings in the finished basement around the custom bar or outside under the covered patio or around the fire-pit. And everyone will appreciate the custom cabinetry, gorgeous fireplace, spacious rooms and attractive finishes throughout. Call today for your private showing and complete details.
This property is off market, which means it's not currently listed for sale or rent on Zillow. This may be different from what's available on other websites or public sources.



