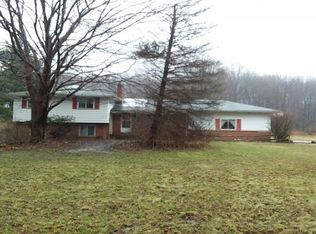Sold for $288,900 on 05/04/23
$288,900
3934 Ridge Rd, Cortland, OH 44410
3beds
1,728sqft
Single Family Residence
Built in 1972
2.48 Acres Lot
$316,100 Zestimate®
$167/sqft
$2,290 Estimated rent
Home value
$316,100
$300,000 - $332,000
$2,290/mo
Zestimate® history
Loading...
Owner options
Explore your selling options
What's special
Beautiful & picturesque home redone w/ Today "amenities". Hardwood floors refinished to their original beauty. Large entertaining living room w/hardwood flooring. Enjoy holiday meals in the formal dining room w/hardwood flooring. Exterior features new metal roof(2022). vinyl siding (2022), gutters (2022), chimney caps (2022), Barn w/loft area. Fenced backyard area. Garden shed w/vinyl siding(2022). Family room w/refinished fireplace w/mantel & new carpeting (2022). New vinyl replacement windows in the front of home(2022). Updated kitchen w/new stainless appliances, tile flooring, unique lighting, farmhouse sink & concrete countertops, & subway tile backsplash. New trim & paint throughout. 3 fully updated baths . Main bath w/tile flooring, tub w/shower w/ ceramic tiling & new double bowl vanity w/concrete counter top , new toilet. Office area is ideal for small business w/it's own entrance & new vinyl plank flooring. Large laundry rm. w/vinyl plank flooring. Large 22' X 29' garage w/re
Zillow last checked: 8 hours ago
Listing updated: August 26, 2023 at 02:48pm
Listing Provided by:
Marlin L Palich 330-727-1723,
Berkshire Hathaway HomeServices Stouffer Realty
Bought with:
Clorice L Dlugos, 2025003178
McDowell Homes Real Estate Services
Barbara B Chabanik, 2019002371
McDowell Homes Real Estate Services
Source: MLS Now,MLS#: 4434203 Originating MLS: Stark Trumbull Area REALTORS
Originating MLS: Stark Trumbull Area REALTORS
Facts & features
Interior
Bedrooms & bathrooms
- Bedrooms: 3
- Bathrooms: 3
- Full bathrooms: 3
Primary bedroom
- Description: Flooring: Wood
- Level: Third
- Dimensions: 11.00 x 16.00
Bedroom
- Description: Flooring: Wood
- Level: Fourth
- Dimensions: 11.00 x 11.00
Bedroom
- Description: Flooring: Wood
- Level: Third
- Dimensions: 11.00 x 14.00
Bathroom
- Description: Flooring: Ceramic Tile
- Level: Third
- Dimensions: 8.00 x 11.00
Bathroom
- Description: Flooring: Ceramic Tile
- Level: Lower
- Dimensions: 8.00 x 7.00
Bathroom
- Description: Flooring: Luxury Vinyl Tile
- Level: First
- Dimensions: 3.00 x 8.00
Dining room
- Description: Flooring: Wood
- Level: Second
- Dimensions: 10.00 x 12.00
Eat in kitchen
- Description: Flooring: Ceramic Tile
- Level: Second
- Dimensions: 11.00 x 14.00
Family room
- Description: Flooring: Carpet
- Features: Fireplace
- Level: First
- Dimensions: 12.00 x 13.00
Laundry
- Description: Flooring: Luxury Vinyl Tile
- Level: First
- Dimensions: 11.00 x 12.00
Living room
- Description: Flooring: Wood
- Level: Second
- Dimensions: 12.00 x 14.00
Office
- Description: Flooring: Luxury Vinyl Tile
- Level: First
- Dimensions: 12.00 x 12.00
Heating
- Forced Air, Gas
Cooling
- Central Air
Appliances
- Included: Dishwasher, Microwave, Range, Refrigerator
Features
- Basement: Partial,Sump Pump
- Number of fireplaces: 1
Interior area
- Total structure area: 1,728
- Total interior livable area: 1,728 sqft
- Finished area above ground: 1,728
Property
Parking
- Total spaces: 2
- Parking features: Attached, Electricity, Garage, Garage Door Opener, Paved
- Attached garage spaces: 2
Accessibility
- Accessibility features: None
Features
- Levels: Three Or More,Multi/Split
- Stories: 3
- Patio & porch: Deck, Porch
- Fencing: Partial
- Has view: Yes
- View description: Trees/Woods
Lot
- Size: 2.48 Acres
- Dimensions: 208.71 x 517.42
- Features: Wooded
Details
- Parcel number: 17062900
Construction
Type & style
- Home type: SingleFamily
- Architectural style: Split Level
- Property subtype: Single Family Residence
Materials
- Brick, Vinyl Siding
- Roof: Metal
Condition
- Year built: 1972
Utilities & green energy
- Sewer: Septic Tank
- Water: Well
Community & neighborhood
Location
- Region: Cortland
- Subdivision: Part Of Section 7
Other
Other facts
- Listing terms: Cash,Conventional,FHA,VA Loan
Price history
| Date | Event | Price |
|---|---|---|
| 5/4/2023 | Sold | $288,900-3.6%$167/sqft |
Source: | ||
| 5/4/2023 | Pending sale | $299,750$173/sqft |
Source: | ||
| 3/28/2023 | Contingent | $299,750$173/sqft |
Source: | ||
| 3/10/2023 | Price change | $299,750-3.3%$173/sqft |
Source: | ||
| 2/22/2023 | Listed for sale | $309,900$179/sqft |
Source: | ||
Public tax history
| Year | Property taxes | Tax assessment |
|---|---|---|
| 2024 | $3,507 +0% | $83,230 |
| 2023 | $3,505 +38.7% | $83,230 +71.2% |
| 2022 | $2,528 -0.2% | $48,620 |
Find assessor info on the county website
Neighborhood: 44410
Nearby schools
GreatSchools rating
- NACurrie Elementary SchoolGrades: K-2Distance: 1.2 mi
- 5/10Mathews Junior High SchoolGrades: 6-8Distance: 6.2 mi
- 6/10Mathews High SchoolGrades: 9-12Distance: 6.2 mi
Schools provided by the listing agent
- District: Mathews LSD - 7806
Source: MLS Now. This data may not be complete. We recommend contacting the local school district to confirm school assignments for this home.

Get pre-qualified for a loan
At Zillow Home Loans, we can pre-qualify you in as little as 5 minutes with no impact to your credit score.An equal housing lender. NMLS #10287.
