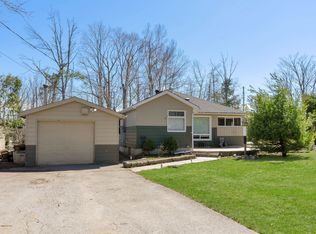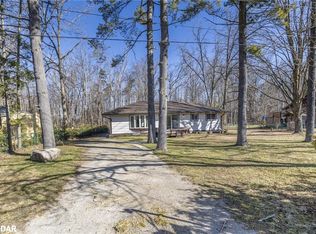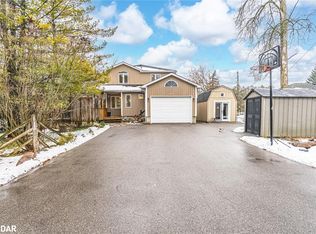Experience the healing powers of living in a waterfront lifestyle... Wake to the simple sounds of nature, relax in the filtered breeze from the forest, gaze at the stars from this open and harmonious backyard. Enjoy the 4 seasons in this welcoming community of Innisfil. Celebrate the joy with family & friends. Gather in the landscaped gardens, upgraded 2-story home, kitchen, spa baths, outdoor 11 x 17 ft cedar sauna, & 4 car garage. All the conveniences of a larger city close by and enjoy nestled close to Kempenfelt Bay. Extras include: Deeded Beach to the Bay w/ Boat Launch at 'Rockaway Beach'. Just a walk away.$150 annual fee includes the sandy beach, swimmers dock + private boat launch.Approx. 3263 sf. 6 bedrooms, 7 baths very cool seperate loft private quarters above the garage and an area in bsmt with 2 bedrooms, recreation area / gas fireplace + kitchen and bathroom with heated floors.Explore this lovely community which maintains a country feel and relaxed vibe. Seller and Listing Brokerage/Agent, make no representations nor warranty to the retrofit status of the basement apartment, nor the uses permitted for Air B&B
This property is off market, which means it's not currently listed for sale or rent on Zillow. This may be different from what's available on other websites or public sources.


