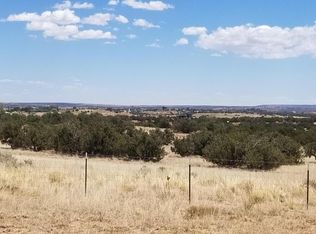Brand new home with many upgrades. Owners have only lived in it since February of this year! Great location within a 5-10 minute drive to Taylor or Snowflake. Great views to the North, East and South. The home has many upgrades, including 9' flat ceilings that make the home feel just like a site built house. Upgraded kitchen cabinets and hardware, stainless steel appliances and kitchen island and pantry. Large laundry room with additional cupboards and deep laundry sink. Large living room, very open and spacious. The master bedroom is a nice size and the master bath has a Garden tub and separate shower, dual sinks. Brand new private well, septic system too. The sellers have done all the work for you! More details in the documents tab.
This property is off market, which means it's not currently listed for sale or rent on Zillow. This may be different from what's available on other websites or public sources.
