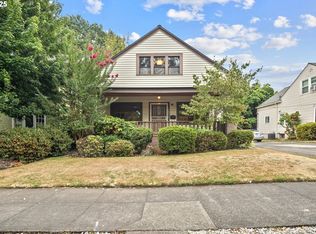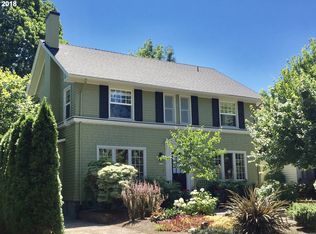Long time family home, first time on the market! This is a great opportunity to design your Laurelhurst dream home. Good solid bones, ready for your personal touch. Featuring wood floors, updated mechanics, open floor plan, fireplace, large living and dining rooms, 2 full and 1/2 bath and retro family room in basement. Close to iconic Laurelhurst park ,schools and transportation. Comes with the original plans! HES 1 [Home Energy Score = 1. HES Report at https://rpt.greenbuildingregistry.com/hes/OR10103886]
This property is off market, which means it's not currently listed for sale or rent on Zillow. This may be different from what's available on other websites or public sources.

