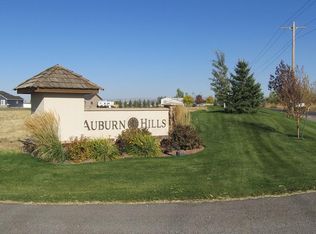Brand new turn key home with all the extras. The kitchen features granite counter tops, upgraded KitchenAid appliances, beautiful white cabinets, hardwood flooring, and under cabinet lighting, all under a 12 ft ceiling surrounded by crown molding. The great room right off of the kitchen also has 12 ft ceilings and hardwood floors along with a gorgeous linear fireplace. The linear fireplace is surrounded by cultured stone and has floating shelves on both sides. In the master suite you'll find a soaker tub, a tile shower, dual vanities, and a large walk in closet. All of the bedrooms on the main floor as well as the entire basement have 9 ft ceilings. The yard will be fully landscaped with a sprinkler system, flower beds, trees, bushes, and sod so you don't have to wait for the grass to grow. The garage is all sheetrocked and insulated with an enormous 3rd bay for your workshop. When you come in from the garage there is a great tile mud room with beautiful wood coat cabinets. There is a large RV pad on the west side of the home for your RV. The entire home is protected by steel siding. The foundation has even been stuccoed to add to the perfect look of the exterior. Blinds have also been installed. Estimated completion date of the basement is June 15-2019. Come and take a look!
This property is off market, which means it's not currently listed for sale or rent on Zillow. This may be different from what's available on other websites or public sources.
