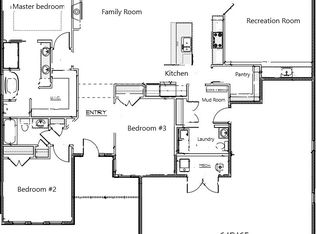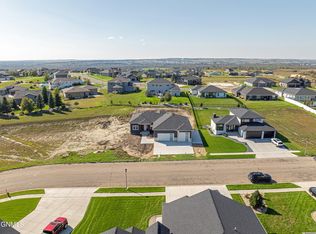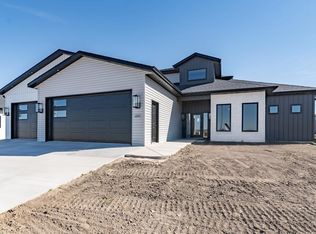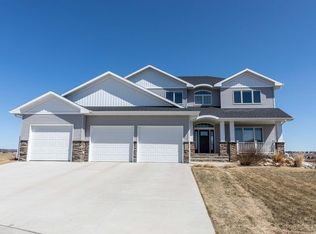Sold on 08/18/23
Price Unknown
3934 Cogburn Rd, Bismarck, ND 58503
6beds
3,464sqft
Single Family Residence
Built in 2021
0.28 Acres Lot
$694,200 Zestimate®
$--/sqft
$3,877 Estimated rent
Home value
$694,200
$659,000 - $729,000
$3,877/mo
Zestimate® history
Loading...
Owner options
Explore your selling options
What's special
Welcome to Promontory Point, this new construction home is being built by Diversity Homes. This home offers main floor living with a grand entry with 15ft ceilings, 3 bedrooms on the main, including a main floor laundry room, fireplace, and an open floorplan. The primary suite includes a large walk-in closet, double sinks, a TILED shower, and a private stool room. The kitchen includes double ovens and quartz countertops! The garage is fully finished and heated, including hot/cold water and a floor drain. The finished basement includes 3 more bedrooms, a full bathroom, a rec room, THEATRE, and walk-up bar area. Taxes and specials may be incomplete. Basement will be finshed by time of closing.
Zillow last checked: 8 hours ago
Listing updated: September 04, 2024 at 09:02pm
Listed by:
PATRICK KOSKI 701-471-1331,
Realty One Group - Encore
Bought with:
Becky Aadnes, 9550
Better Homes and Gardens Real Estate Alliance Group
Source: Great North MLS,MLS#: 4008924
Facts & features
Interior
Bedrooms & bathrooms
- Bedrooms: 6
- Bathrooms: 4
- Full bathrooms: 3
- 1/2 bathrooms: 1
Primary bedroom
- Level: Main
Bedroom 2
- Level: Main
Bedroom 3
- Level: Main
Bedroom 4
- Level: Basement
Primary bathroom
- Level: Main
Bathroom 2
- Level: Main
Bathroom 3
- Description: ½ Bath
- Level: Main
Bathroom 4
- Level: Basement
Bathroom 5
- Level: Basement
Other
- Level: Basement
Laundry
- Level: Main
Other
- Level: Main
Heating
- Forced Air, Natural Gas
Cooling
- Central Air
Appliances
- Included: Dishwasher, Double Oven, Range, Refrigerator
- Laundry: Main Level
Features
- High Speed Internet, Pantry, Primary Bath, Walk-In Closet(s), Wet Bar
- Basement: Egress Windows,Finished,Full
- Number of fireplaces: 1
- Fireplace features: Living Room
Interior area
- Total structure area: 3,464
- Total interior livable area: 3,464 sqft
- Finished area above ground: 1,732
- Finished area below ground: 1,732
Property
Parking
- Total spaces: 3
- Parking features: Heated Garage, Oversized, Water, Floor Drain
- Garage spaces: 3
Features
- Levels: One
- Stories: 1
- Exterior features: Other
Lot
- Size: 0.28 Acres
- Dimensions: 85 x 142
- Features: Rectangular Lot
Details
- Parcel number: 1327007040
Construction
Type & style
- Home type: SingleFamily
- Architectural style: Ranch
- Property subtype: Single Family Residence
Materials
- Frame
- Foundation: Concrete Perimeter
- Roof: Shingle
Condition
- New Construction,Under Construction
- New construction: Yes
- Year built: 2021
Utilities & green energy
- Sewer: Public Sewer
- Water: Public
- Utilities for property: Sewer Connected, Natural Gas Connected, Water Connected, Electricity Connected
Community & neighborhood
Security
- Security features: Smoke Detector(s)
Location
- Region: Bismarck
HOA & financial
HOA
- Has HOA: Yes
Other
Other facts
- Road surface type: Asphalt
Price history
| Date | Event | Price |
|---|---|---|
| 8/18/2023 | Sold | -- |
Source: Great North MLS #4008924 Report a problem | ||
| 7/31/2023 | Pending sale | $714,900$206/sqft |
Source: Great North MLS #4008924 Report a problem | ||
| 7/27/2023 | Listed for sale | $714,900$206/sqft |
Source: Great North MLS #4008924 Report a problem | ||
Public tax history
Tax history is unavailable.
Neighborhood: 58503
Nearby schools
GreatSchools rating
- 9/10Elk Ridge Elementary SchoolGrades: K-5Distance: 0.5 mi
- 7/10Horizon Middle SchoolGrades: 6-8Distance: 1.3 mi
- 9/10Century High SchoolGrades: 9-12Distance: 2.5 mi
Schools provided by the listing agent
- Elementary: Elk Ridge
- Middle: Horizon
- High: Century High
Source: Great North MLS. This data may not be complete. We recommend contacting the local school district to confirm school assignments for this home.



