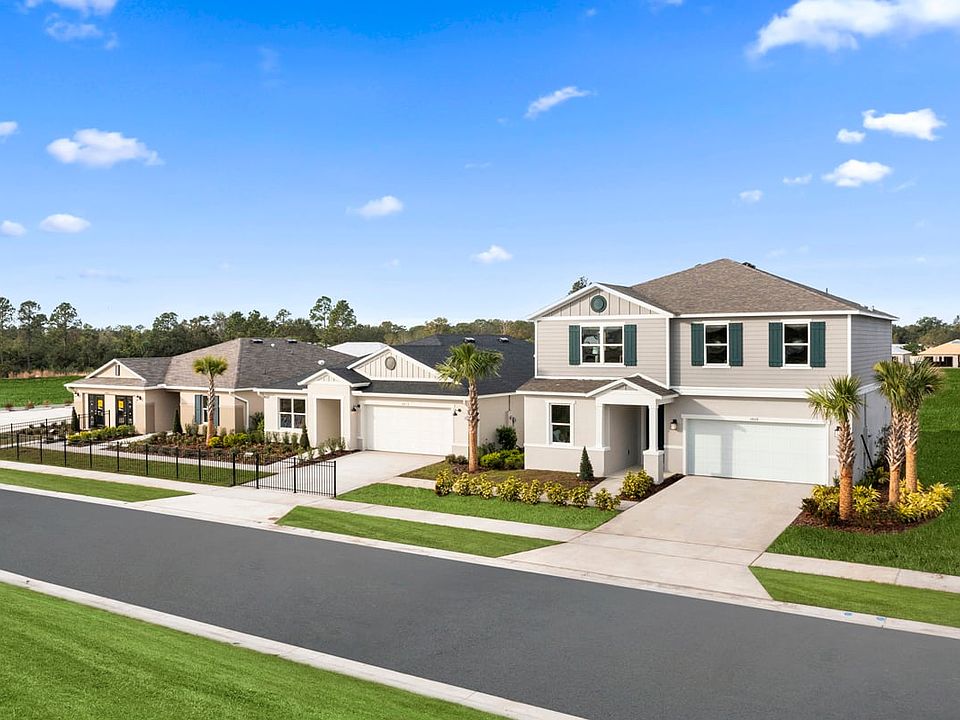Under contract-accepting backup offers. This beautiful 1,989 sqft home features 4 bedrooms and 2 full bathrooms, perfect for families or those seeking extra space. The heart of the home is the modern kitchen, complete with 36-inch cotton cabinets, upgraded granite countertops, and a deep kitchen sink—ideal for preparing meals or entertaining guests. Tile flooring flows seamlessly through all main living areas, while cozy carpeting in the bedrooms adds warmth and comfort. This home offers both style and functionality with a layout that’s perfect for everyday living. Don't miss out on the opportunity to own this fantastic property!
Pending
$420,644
3934 Axis Valley Place St, Cloud, FL 34772
4beds
1,989sqft
Single Family Residence
Built in 2024
6,534 sqft lot
$-- Zestimate®
$211/sqft
$90/mo HOA
What's special
Upgraded granite countertopsCozy carpetingModern kitchenTile flooringCotton cabinetsDeep kitchen sink
- 70 days
- on Zillow |
- 37 |
- 0 |
Zillow last checked: 7 hours ago
Listing updated: April 16, 2025 at 09:29am
Listing Provided by:
Tara Garkowski 407-405-8829,
KELLER WILLIAMS ADVANTAGE REALTY 407-977-7600
Source: Stellar MLS,MLS#: O6278835 Originating MLS: Orlando Regional
Originating MLS: Orlando Regional

Travel times
Schedule tour
Select your preferred tour type — either in-person or real-time video tour — then discuss available options with the builder representative you're connected with.
Select a date
Facts & features
Interior
Bedrooms & bathrooms
- Bedrooms: 4
- Bathrooms: 2
- Full bathrooms: 2
Primary bedroom
- Features: Walk-In Closet(s)
- Level: First
- Area: 252 Square Feet
- Dimensions: 18x14
Great room
- Level: First
- Area: 432 Square Feet
- Dimensions: 27x16
Kitchen
- Level: First
- Area: 143 Square Feet
- Dimensions: 13x11
Heating
- Central
Cooling
- Central Air
Appliances
- Included: Dishwasher, Disposal, Range, Range Hood
- Laundry: Laundry Room
Features
- Open Floorplan, Stone Counters, Thermostat, Vaulted Ceiling(s), Walk-In Closet(s)
- Flooring: Carpet, Tile
- Doors: Sliding Doors
- Windows: ENERGY STAR Qualified Windows
- Has fireplace: No
Interior area
- Total structure area: 2,501
- Total interior livable area: 1,989 sqft
Property
Parking
- Total spaces: 2
- Parking features: Garage - Attached
- Attached garage spaces: 2
- Details: Garage Dimensions: 20x20
Features
- Levels: One
- Stories: 1
- Patio & porch: Covered, Patio
- Exterior features: Sidewalk
Lot
- Size: 6,534 sqft
Details
- Parcel number: 312631358300011570
- Zoning: RESI
- Special conditions: None
Construction
Type & style
- Home type: SingleFamily
- Architectural style: Ranch
- Property subtype: Single Family Residence
Materials
- Block, Stucco
- Foundation: Slab
- Roof: Shingle
Condition
- Completed
- New construction: Yes
- Year built: 2024
Details
- Builder model: 1989/G
- Builder name: KB Home
Utilities & green energy
- Sewer: Public Sewer
- Water: Public
- Utilities for property: BB/HS Internet Available, Cable Available
Community & HOA
Community
- Subdivision: Deer Run Estates
HOA
- Has HOA: Yes
- HOA fee: $90 monthly
- HOA name: Empire Management Group/Jorge Miranda
- HOA phone: 352-227-2100
- Second HOA name: Empire Management Group/Jorge Miranda
- Pet fee: $0 monthly
Location
- Region: Cloud
Financial & listing details
- Price per square foot: $211/sqft
- Annual tax amount: $824
- Date on market: 2/25/2025
- Listing terms: Cash,Conventional,FHA,VA Loan
- Ownership: Fee Simple
- Total actual rent: 0
- Road surface type: Asphalt
About the community
Playground
* No CDD fees * Convenient to FL Turnpike, US-192, Narcoossee Rd. and Lake Nona area * Near shopping and dining in downtown St. Cloud and along US-192 * Close to family fun at Lakefront Park, which features a beach and splash pad * Short drive to Orlando International Airport * Near St. Cloud Civic Center, which offers ball fields, basketball courts, pavilions, playgrounds, pools and banquet spaces * Tot lot * Convenient to downtown * Short drive to the airport * Near popular restaurants * Near beautiful lakes * Close to family friendly parks
Source: KB Home

