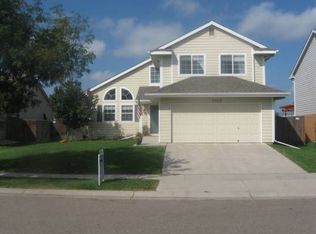Sold for $665,000 on 10/28/24
$665,000
3933 Sunstone Way, Fort Collins, CO 80525
5beds
2,860sqft
Residential-Detached, Residential
Built in 2001
5,583 Square Feet Lot
$661,700 Zestimate®
$233/sqft
$2,688 Estimated rent
Home value
$661,700
$629,000 - $695,000
$2,688/mo
Zestimate® history
Loading...
Owner options
Explore your selling options
What's special
Welcome to your dream home in the desirable English Ranch subdivision located in S/E Fort Collins! This spacious 5-bedroom, 4-bathroom residence boasts a meticulously manicured, fenced yard that backs directly to Linton School, and just steps away from lovely English Ranch park; offering both privacy and convenience. Step inside to discover an updated kitchen featuring modern appliances and stylish finishes, perfect for culinary enthusiasts. Ensuring a turnkey experience, you'll find that bathrooms have also been beautifully renovated along with many other areas of the home. With an abundance of natural light inside, a spacious fenced yard, and thoughtful attention to detail, this home is perfect for anyone! Don't miss your chance to own this gem in a mature neighborhood with a strong sense of community. Schedule your showing today and experience all that this fantastic property has to offer!
Zillow last checked: 8 hours ago
Listing updated: October 28, 2024 at 03:01pm
Listed by:
Collin Rue 719-339-5106,
C3 Real Estate Solutions, LLC
Bought with:
Julie Tishkowski
RE/MAX Alliance-FTC South
Source: IRES,MLS#: 1020335
Facts & features
Interior
Bedrooms & bathrooms
- Bedrooms: 5
- Bathrooms: 4
- Full bathrooms: 2
- 3/4 bathrooms: 1
- 1/2 bathrooms: 1
Primary bedroom
- Area: 210
- Dimensions: 15 x 14
Bedroom 2
- Area: 121
- Dimensions: 11 x 11
Bedroom 3
- Area: 110
- Dimensions: 11 x 10
Bedroom 4
- Area: 110
- Dimensions: 11 x 10
Bedroom 5
- Area: 110
- Dimensions: 10 x 11
Dining room
- Area: 132
- Dimensions: 12 x 11
Kitchen
- Area: 132
- Dimensions: 12 x 11
Living room
- Area: 120
- Dimensions: 12 x 10
Heating
- Forced Air
Cooling
- Central Air, Ceiling Fan(s)
Appliances
- Included: Electric Range/Oven, Dishwasher, Refrigerator
- Laundry: Washer/Dryer Hookups, Upper Level
Features
- Satellite Avail, High Speed Internet, Eat-in Kitchen, Open Floorplan, Pantry, Walk-In Closet(s), Open Floor Plan, Walk-in Closet
- Flooring: Vinyl
- Windows: Window Coverings
- Basement: Full,Partially Finished
- Has fireplace: Yes
- Fireplace features: Gas
Interior area
- Total structure area: 3,601
- Total interior livable area: 2,860 sqft
- Finished area above ground: 2,715
- Finished area below ground: 886
Property
Parking
- Total spaces: 2
- Parking features: Garage - Attached
- Attached garage spaces: 2
- Details: Garage Type: Attached
Accessibility
- Accessibility features: Level Lot
Features
- Levels: Two
- Stories: 2
- Patio & porch: Patio
- Fencing: Fenced,Wood
Lot
- Size: 5,583 sqft
- Features: Curbs, Gutters, Sidewalks, Lawn Sprinkler System, Level
Details
- Parcel number: R1570099
- Zoning: LMN
- Special conditions: Private Owner
Construction
Type & style
- Home type: SingleFamily
- Property subtype: Residential-Detached, Residential
Materials
- Wood/Frame
- Roof: Composition
Condition
- Not New, Previously Owned
- New construction: No
- Year built: 2001
Utilities & green energy
- Electric: Electric, City of Fort Co
- Gas: Natural Gas, Xcel
- Sewer: City Sewer
- Water: City Water, City of Fort Collins
- Utilities for property: Natural Gas Available, Electricity Available, Cable Available
Community & neighborhood
Location
- Region: Fort Collins
- Subdivision: English Ranch
HOA & financial
HOA
- Has HOA: Yes
- HOA fee: $120 annually
Other
Other facts
- Listing terms: Cash,Conventional,FHA,VA Loan
- Road surface type: Paved, Asphalt
Price history
| Date | Event | Price |
|---|---|---|
| 10/28/2024 | Sold | $665,000-1.5%$233/sqft |
Source: | ||
| 10/16/2024 | Pending sale | $675,000$236/sqft |
Source: | ||
| 10/10/2024 | Listed for sale | $675,000-1.5%$236/sqft |
Source: | ||
| 10/9/2024 | Listing removed | $685,000$240/sqft |
Source: | ||
| 9/25/2024 | Price change | $685,000-1.4%$240/sqft |
Source: | ||
Public tax history
| Year | Property taxes | Tax assessment |
|---|---|---|
| 2024 | $3,559 +20% | $42,666 -1% |
| 2023 | $2,964 -1% | $43,080 +37.2% |
| 2022 | $2,996 +1.6% | $31,394 -2.8% |
Find assessor info on the county website
Neighborhood: English Ranch
Nearby schools
GreatSchools rating
- 6/10Linton Elementary SchoolGrades: PK-5Distance: 0.1 mi
- 6/10Boltz Middle SchoolGrades: 6-8Distance: 1.9 mi
- 8/10Fort Collins High SchoolGrades: 9-12Distance: 0.7 mi
Schools provided by the listing agent
- Elementary: Linton
- Middle: Boltz
- High: Ft Collins
Source: IRES. This data may not be complete. We recommend contacting the local school district to confirm school assignments for this home.
Get a cash offer in 3 minutes
Find out how much your home could sell for in as little as 3 minutes with a no-obligation cash offer.
Estimated market value
$661,700
Get a cash offer in 3 minutes
Find out how much your home could sell for in as little as 3 minutes with a no-obligation cash offer.
Estimated market value
$661,700
