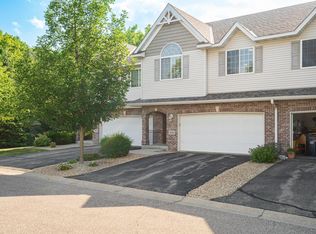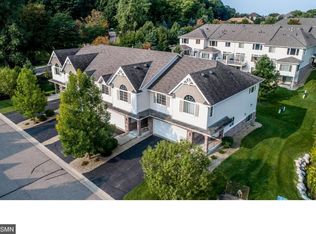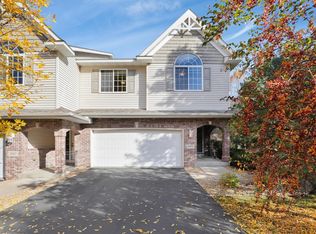Closed
$325,000
3933 Raspberry Ridge Rd NW, Prior Lake, MN 55372
3beds
1,733sqft
Townhouse Side x Side
Built in 2003
2,613.6 Square Feet Lot
$342,100 Zestimate®
$188/sqft
$2,296 Estimated rent
Home value
$342,100
$311,000 - $373,000
$2,296/mo
Zestimate® history
Loading...
Owner options
Explore your selling options
What's special
Absolutely charming end unit boasting abundant natural light and a spacious open concept living area. The kitchen features ample counter space and an inviting informal dining area that seamlessly connects to the deck, perfect for enjoying the serene views of the private backyard. The expansive primary suite is a retreat in itself, flooded with natural light and enhanced by vaulted ceilings. It includes a generous walk-in closet and a well-appointed primary bathroom. Additional highlights include plentiful storage space and a convenient walk-out feature. The location is ideal, offering proximity to the prestigious Wilds Golf Course, all of Prior Lakes amenities, scenic walking trails, parks, and more! Enjoy a lifestyle of convenience and relaxation in this wonderful home. Set up your showing today!
Zillow last checked: 8 hours ago
Listing updated: September 26, 2025 at 11:38pm
Listed by:
Lauren Kristine Cottrill 763-772-8243,
eXp Realty,
Tyler Miller 612-750-1368
Bought with:
Gerald Gary Hoagland
Keller Williams Preferred Rlty
Source: NorthstarMLS as distributed by MLS GRID,MLS#: 6589873
Facts & features
Interior
Bedrooms & bathrooms
- Bedrooms: 3
- Bathrooms: 3
- Full bathrooms: 1
- 3/4 bathrooms: 2
Bedroom 1
- Level: Upper
- Area: 238 Square Feet
- Dimensions: 17 x 14
Bedroom 2
- Level: Upper
- Area: 156 Square Feet
- Dimensions: 13 x 12
Bedroom 3
- Level: Lower
- Area: 132 Square Feet
- Dimensions: 12 x 11
Dining room
- Level: Main
- Area: 120 Square Feet
- Dimensions: 12 x 10
Family room
- Level: Lower
- Area: 144 Square Feet
- Dimensions: 12 x 12
Kitchen
- Level: Main
- Area: 121 Square Feet
- Dimensions: 11 x 11
Living room
- Level: Main
- Area: 180 Square Feet
- Dimensions: 15 x 12
Heating
- Forced Air
Cooling
- Central Air
Appliances
- Included: Dishwasher, Disposal, Dryer, Microwave, Range, Refrigerator, Washer
Features
- Basement: Finished,Walk-Out Access
Interior area
- Total structure area: 1,733
- Total interior livable area: 1,733 sqft
- Finished area above ground: 1,158
- Finished area below ground: 575
Property
Parking
- Total spaces: 2
- Parking features: Attached, Asphalt, Garage Door Opener, Guest
- Attached garage spaces: 2
- Has uncovered spaces: Yes
- Details: Garage Dimensions (20x21)
Accessibility
- Accessibility features: None
Features
- Levels: Three Level Split
Lot
- Size: 2,613 sqft
- Dimensions: 90 x 31
Details
- Foundation area: 650
- Parcel number: 253950430
- Zoning description: Residential-Single Family
Construction
Type & style
- Home type: Townhouse
- Property subtype: Townhouse Side x Side
- Attached to another structure: Yes
Materials
- Brick/Stone, Vinyl Siding
- Roof: Age 8 Years or Less,Asphalt
Condition
- Age of Property: 22
- New construction: No
- Year built: 2003
Utilities & green energy
- Electric: Circuit Breakers
- Gas: Natural Gas
- Sewer: City Sewer/Connected
- Water: City Water/Connected
Community & neighborhood
Location
- Region: Prior Lake
- Subdivision: Jeffers South
HOA & financial
HOA
- Has HOA: Yes
- HOA fee: $340 monthly
- Services included: Maintenance Structure, Hazard Insurance, Lawn Care, Maintenance Grounds, Professional Mgmt, Trash, Snow Removal
- Association name: Multiventure Properties
- Association phone: 952-920-9388
Other
Other facts
- Road surface type: Paved
Price history
| Date | Event | Price |
|---|---|---|
| 9/25/2024 | Sold | $325,000$188/sqft |
Source: | ||
| 9/4/2024 | Pending sale | $325,000$188/sqft |
Source: | ||
| 8/21/2024 | Listed for sale | $325,000-3%$188/sqft |
Source: | ||
| 8/21/2024 | Listing removed | -- |
Source: | ||
| 6/27/2024 | Listed for sale | $335,000+4.7%$193/sqft |
Source: | ||
Public tax history
| Year | Property taxes | Tax assessment |
|---|---|---|
| 2025 | $2,924 -5.8% | $323,600 +3.9% |
| 2024 | $3,104 +2.4% | $311,400 +2.1% |
| 2023 | $3,030 +0.8% | $304,900 -0.9% |
Find assessor info on the county website
Neighborhood: 55372
Nearby schools
GreatSchools rating
- 8/10Jeffers Pond Elementary SchoolGrades: K-5Distance: 0.5 mi
- 7/10Hidden Oaks Middle SchoolGrades: 6-8Distance: 2 mi
- 9/10Prior Lake High SchoolGrades: 9-12Distance: 3.1 mi
Get a cash offer in 3 minutes
Find out how much your home could sell for in as little as 3 minutes with a no-obligation cash offer.
Estimated market value$342,100
Get a cash offer in 3 minutes
Find out how much your home could sell for in as little as 3 minutes with a no-obligation cash offer.
Estimated market value
$342,100


