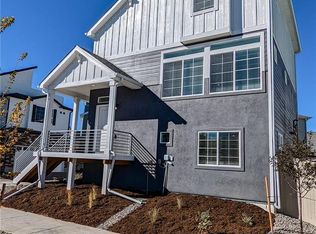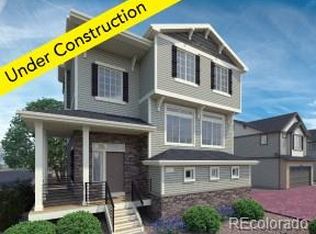Sold for $470,740 on 03/08/23
$470,740
3933 Quatar Court, Aurora, CO 80019
3beds
1,438sqft
Single Family Residence
Built in 2022
3,184 Square Feet Lot
$433,400 Zestimate®
$327/sqft
$2,613 Estimated rent
Home value
$433,400
$412,000 - $455,000
$2,613/mo
Zestimate® history
Loading...
Owner options
Explore your selling options
What's special
1438 Total and Finished Sq Ft, 3 Bedrooms, 2.5 Bathrooms, 2 Car Garage, Enlarged Concrete Patio, Enlarged Kitchen Island, Wraparound Porch, Gas Line at Range with 110V Outlet, Pendant Lights at Kitchen Island, Non-Grotto Whirlpool Stainelss Appliance Package, Spa Shower at Primary Bath, Walk-In Closets, LED Downlight Package at Great Room, Enhanced TV and Data Cabling, 40 Gallon Water Heater, Air Conditioner, Clerestory Window Package, High Glass Window Package, WiFI Doorbell Back Yard Landscaping. Elevation B
Zillow last checked: 8 hours ago
Listing updated: March 09, 2023 at 08:08am
Listed by:
Team Front Range 720-201-7630,
Keller Williams Trilogy
Bought with:
Billy Robinson, 040033392
Capital Brokers
Source: REcolorado,MLS#: 8885722
Facts & features
Interior
Bedrooms & bathrooms
- Bedrooms: 3
- Bathrooms: 3
- Full bathrooms: 2
- 1/2 bathrooms: 1
- Main level bathrooms: 1
Primary bedroom
- Level: Upper
Bedroom
- Level: Upper
Bedroom
- Level: Upper
Primary bathroom
- Level: Upper
Bathroom
- Level: Upper
Bathroom
- Level: Main
Great room
- Level: Main
Kitchen
- Level: Main
Laundry
- Level: Upper
Heating
- Forced Air
Cooling
- Central Air
Appliances
- Included: Convection Oven, Dishwasher, Gas Water Heater, Microwave
Features
- Eat-in Kitchen, Entrance Foyer, Kitchen Island, Open Floorplan, Primary Suite, Quartz Counters, Smart Thermostat, Walk-In Closet(s)
- Flooring: Carpet, Vinyl
- Windows: Double Pane Windows
- Has basement: No
Interior area
- Total structure area: 1,438
- Total interior livable area: 1,438 sqft
- Finished area above ground: 1,438
Property
Parking
- Total spaces: 2
- Parking features: Garage - Attached
- Attached garage spaces: 2
Features
- Levels: Two
- Stories: 2
- Patio & porch: Front Porch, Patio
- Fencing: Fenced
Lot
- Size: 3,184 sqft
- Features: Sprinklers In Front, Sprinklers In Rear
Details
- Parcel number: R0206805
- Special conditions: Standard
Construction
Type & style
- Home type: SingleFamily
- Architectural style: A-Frame
- Property subtype: Single Family Residence
Materials
- Cement Siding, Steel Siding
- Foundation: Slab
Condition
- New Construction,Under Construction
- New construction: Yes
- Year built: 2022
Details
- Builder model: Randem
- Builder name: Oakwood Homes, LLC
- Warranty included: Yes
Utilities & green energy
- Sewer: Public Sewer
- Water: Public
Green energy
- Energy efficient items: Appliances, Construction, Insulation, Thermostat, Windows
Community & neighborhood
Security
- Security features: Carbon Monoxide Detector(s), Smoke Detector(s), Video Doorbell
Location
- Region: Aurora
- Subdivision: Green Valley Ranch East
HOA & financial
HOA
- Has HOA: Yes
- HOA fee: $108 monthly
- Amenities included: Park, Playground, Trail(s)
- Services included: Maintenance Grounds, Road Maintenance, Snow Removal
- Association name: Westwind Management
- Association phone: 303-369-1800
Other
Other facts
- Listing terms: Cash,Conventional,FHA,VA Loan
- Ownership: Builder
- Road surface type: Paved
Price history
| Date | Event | Price |
|---|---|---|
| 3/8/2023 | Sold | $470,740$327/sqft |
Source: | ||
Public tax history
| Year | Property taxes | Tax assessment |
|---|---|---|
| 2025 | $5,969 +30.6% | $26,750 -16.7% |
| 2024 | $4,571 +13.9% | $32,130 +23.8% |
| 2023 | $4,012 +109.1% | $25,960 +28.4% |
Find assessor info on the county website
Neighborhood: Green Valley Ranch East
Nearby schools
GreatSchools rating
- 5/10Clyde Miller K-8Grades: PK-8Distance: 2.5 mi
- 5/10Vista Peak 9-12 PreparatoryGrades: 9-12Distance: 4 mi
Schools provided by the listing agent
- Elementary: Vista Peak
- Middle: Vista Peak
- High: Vista Peak
- District: Adams-Arapahoe 28J
Source: REcolorado. This data may not be complete. We recommend contacting the local school district to confirm school assignments for this home.
Get a cash offer in 3 minutes
Find out how much your home could sell for in as little as 3 minutes with a no-obligation cash offer.
Estimated market value
$433,400
Get a cash offer in 3 minutes
Find out how much your home could sell for in as little as 3 minutes with a no-obligation cash offer.
Estimated market value
$433,400

