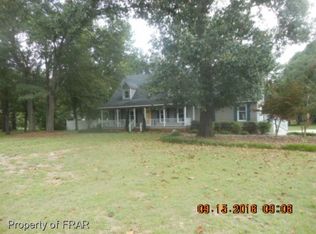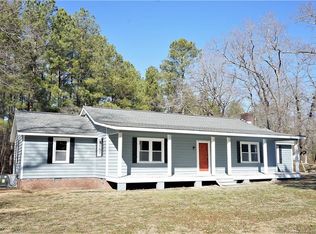Sold for $404,000
$404,000
3933 Murphy Rd, Eastover, NC 28312
3beds
2,413sqft
Single Family Residence
Built in 1981
1.7 Acres Lot
$430,700 Zestimate®
$167/sqft
$2,050 Estimated rent
Home value
$430,700
$401,000 - $461,000
$2,050/mo
Zestimate® history
Loading...
Owner options
Explore your selling options
What's special
Nestled on a beautiful 1.7 acre lot off Murphy Road in Eastover, this stunning ranch home offers a perfect blend of comfort, convenience, and natural beauty with established trees plus 3 wells for irrigation. Lustrous hardwood floors run throughout this immaculate home. The HUGE great room with gas log fireplace is the centerpiece for the inside & provides access to the large 22X10 screened in porch off the back to enjoy the outside. The kitchen features new granite countertops(2025), stainless steel appliances, pantry, breakfast bar & cozy eat in area. There is also a formal dining area. Main bedroom suite has a tiled bathroom, dual vanities, updated shower(2025) & walk in closet. There are two other bedrooms plus another room (with a closet). There is even a workshop/extra garage/storage with power & unfinished area on second floor. Made for a car lover, or someone with lots of toys. Other recent updates: tankless water heater(2025), gas pac HVAC(2021), paint(2025), & gutters(2024).
Zillow last checked: 8 hours ago
Listing updated: June 17, 2025 at 12:02pm
Listed by:
B. SCOTT HARDIN,
RE/MAX CHOICE
Bought with:
GEDDIE GROUP POWERED BY COLDWELL BANKER ADVANTAGE, .
COLDWELL BANKER ADVANTAGE - FAYETTEVILLE
Source: LPRMLS,MLS#: 741248 Originating MLS: Longleaf Pine Realtors
Originating MLS: Longleaf Pine Realtors
Facts & features
Interior
Bedrooms & bathrooms
- Bedrooms: 3
- Bathrooms: 3
- Full bathrooms: 2
- 1/2 bathrooms: 1
Heating
- Gas
Cooling
- Central Air
Appliances
- Included: Dishwasher, Microwave, Range, Refrigerator
- Laundry: Washer Hookup, Dryer Hookup, Main Level, In Unit
Features
- Breakfast Bar, Breakfast Area, Ceiling Fan(s), Dining Area, Separate/Formal Dining Room, Double Vanity, Eat-in Kitchen, Granite Counters, Great Room, Primary Downstairs, Pantry, Separate Shower, Walk-In Closet(s), Workshop, Window Treatments
- Flooring: Hardwood, Tile
- Doors: Storm Door(s)
- Windows: Blinds
- Basement: Crawl Space
- Number of fireplaces: 1
- Fireplace features: Gas Log
Interior area
- Total interior livable area: 2,413 sqft
Property
Parking
- Total spaces: 4
- Parking features: Attached, Detached, Garage, Garage Faces Side
- Attached garage spaces: 4
Features
- Levels: One
- Stories: 1
- Patio & porch: Rear Porch, Covered, Front Porch, Patio, Porch, Screened
- Exterior features: Fence, Propane Tank - Owned, Porch, Patio, Rain Gutters, Storage
- Fencing: Back Yard
Lot
- Size: 1.70 Acres
- Features: 1-2 Acres
Details
- Parcel number: 0468920695.000
- Zoning description: RR - Rural Residential
- Special conditions: None
Construction
Type & style
- Home type: SingleFamily
- Architectural style: One Story
- Property subtype: Single Family Residence
Materials
- Brick Veneer, Frame, Stone Veneer
Condition
- Good Condition
- New construction: No
- Year built: 1981
Utilities & green energy
- Sewer: Septic Tank
- Water: Public
Community & neighborhood
Security
- Security features: Smoke Detector(s)
Location
- Region: Eastover
- Subdivision: Eastover
Other
Other facts
- Ownership: More than a year
Price history
| Date | Event | Price |
|---|---|---|
| 6/16/2025 | Sold | $404,000-3.6%$167/sqft |
Source: | ||
| 4/7/2025 | Pending sale | $419,000$174/sqft |
Source: | ||
| 4/2/2025 | Listed for sale | $419,000+49.6%$174/sqft |
Source: | ||
| 7/20/2017 | Sold | $280,000-1.7%$116/sqft |
Source: Public Record Report a problem | ||
| 6/16/2017 | Listed for sale | $284,900$118/sqft |
Source: Coldwell Banker Advantage #516698 Report a problem | ||
Public tax history
| Year | Property taxes | Tax assessment |
|---|---|---|
| 2025 | $3,378 +11.1% | $445,500 +61.4% |
| 2024 | $3,040 +6.1% | $276,100 |
| 2023 | $2,865 +1.3% | $276,100 |
Find assessor info on the county website
Neighborhood: 28312
Nearby schools
GreatSchools rating
- 7/10Armstrong ElementaryGrades: PK-5Distance: 1.7 mi
- 3/10Mac Williams MiddleGrades: 6-8Distance: 2.9 mi
- 7/10Cape Fear HighGrades: 9-12Distance: 2.8 mi
Schools provided by the listing agent
- Middle: Mac Williams Middle School
- High: Cape Fear Senior High
Source: LPRMLS. This data may not be complete. We recommend contacting the local school district to confirm school assignments for this home.

Get pre-qualified for a loan
At Zillow Home Loans, we can pre-qualify you in as little as 5 minutes with no impact to your credit score.An equal housing lender. NMLS #10287.

