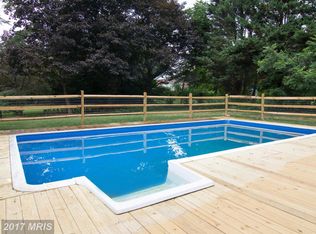Stunning updated Rancher highlighted with gleaming hardwood floors, light-filled interiors, and neutral color palette! Spacious living room with a lofty bay window and recessed lighting; Dining room adorned with crown molding, chair railing, and easy access to the deck; Eat-in kitchen embellished with ample cabinetry, sleek stainless steel appliances, and Granite countertops; Primary bedroom with en-suite bath, two additional bedrooms, and full bath conclude the main level sleeping quarters; Large family room, full bath, storage, laundry room, and walkout access to the backyard complete the lower level; The exterior features landscaped grounds, covered front porch, expansive private lot, deck, patio, floodlights, and backs to trees. Recent updates: Kitchen, paint, carpet, stainless steel appliances, granite countertops, roof, gutters, and more! A MUST SEE!
This property is off market, which means it's not currently listed for sale or rent on Zillow. This may be different from what's available on other websites or public sources.
