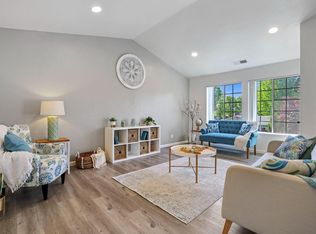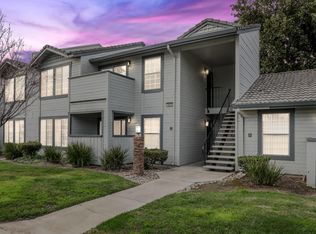Closed
$300,000
3933 Dale Rd APT A, Modesto, CA 95356
2beds
1,020sqft
Condominium
Built in 1987
-- sqft lot
$293,200 Zestimate®
$294/sqft
$1,869 Estimated rent
Home value
$293,200
$264,000 - $325,000
$1,869/mo
Zestimate® history
Loading...
Owner options
Explore your selling options
What's special
Looking for a condo with no upstairs neighbors? Welcome to Parkview Villas in Modesto! This single level end unit offers 2 bedrooms, 2 bathrooms, and 1020 sqft of living space. Step into this bright and beautiful condo featuring a large living area with vaulted ceilings, newer luxury vinyl plank flooring, and access to the back patio from the dining area. The kitchen offers granite countertops, stainless steel appliances, recessed lighting, updated single compartment sink, bar seating, and overlooks the dining/family room. Both bedrooms are upgraded with newer carpet with the second bedroom showcasing additional storage and connected to the common bathroom. Laundry area in the hallway with cabinets. The master bedroom is adorned with vaulted ceilings, large closet, and has a remodeled bathroom with updated tile flooring, toilet, and custom tile shower. Situated in a great location within the community and located only minutes away from the 99 freeway, shopping/dining, Costco, and Vintage Faire Mall! Welcome home!
Zillow last checked: 8 hours ago
Listing updated: July 03, 2025 at 12:10pm
Listed by:
Don Wright DRE #02021959 209-495-8907,
Hype Real Estate
Bought with:
Mark Helfer, DRE #01449842
HomeSmart PV and Associates
Source: MetroList Services of CA,MLS#: 225065769Originating MLS: MetroList Services, Inc.
Facts & features
Interior
Bedrooms & bathrooms
- Bedrooms: 2
- Bathrooms: 2
- Full bathrooms: 2
Primary bedroom
- Features: Closet
Primary bathroom
- Features: Bidet, Granite Counters, Tile, Tub w/Shower Over, Window
Dining room
- Features: Dining/Living Combo
Kitchen
- Features: Granite Counters
Heating
- Central
Cooling
- Central Air
Appliances
- Included: Range Hood, Dishwasher, Disposal, Free-Standing Electric Range
- Laundry: Cabinets, Inside
Features
- Flooring: Carpet, Tile, Vinyl
- Attic: Room
- Has fireplace: No
Interior area
- Total interior livable area: 1,020 sqft
Property
Parking
- Total spaces: 1
- Parking features: Assigned, Guest
- Carport spaces: 1
Features
- Stories: 1
- Has private pool: Yes
- Pool features: Community
- Fencing: None
Lot
- Size: 971.39 sqft
- Features: Corner Lot
Details
- Parcel number: 076069045000
- Zoning description: Condo
- Special conditions: Standard
Construction
Type & style
- Home type: Condo
- Architectural style: Contemporary
- Property subtype: Condominium
- Attached to another structure: Yes
Materials
- Frame, Wood, Wood Siding
- Foundation: Slab
- Roof: Tile
Condition
- Year built: 1987
Utilities & green energy
- Sewer: In & Connected
- Water: Public
- Utilities for property: Public
Community & neighborhood
Location
- Region: Modesto
HOA & financial
HOA
- Has HOA: Yes
- HOA fee: $345 monthly
- Amenities included: Pool
- Services included: Sewer, Trash, Water, Pool
Other
Other facts
- Road surface type: Paved
Price history
| Date | Event | Price |
|---|---|---|
| 7/3/2025 | Sold | $300,000+0%$294/sqft |
Source: MetroList Services of CA #225065769 Report a problem | ||
| 6/10/2025 | Pending sale | $299,900$294/sqft |
Source: MetroList Services of CA #225065769 Report a problem | ||
| 5/21/2025 | Listed for sale | $299,900+46.3%$294/sqft |
Source: MetroList Services of CA #225065769 Report a problem | ||
| 7/10/2020 | Sold | $205,000+2.6%$201/sqft |
Source: MetroList Services of CA #20029951 Report a problem | ||
| 5/29/2020 | Pending sale | $199,900$196/sqft |
Source: Modesto - Orangeburg Office #20029951 Report a problem | ||
Public tax history
| Year | Property taxes | Tax assessment |
|---|---|---|
| 2025 | $2,466 +1.9% | $221,897 +2% |
| 2024 | $2,420 +1.8% | $217,547 +2% |
| 2023 | $2,377 +4.8% | $213,282 +2% |
Find assessor info on the county website
Neighborhood: 95356
Nearby schools
GreatSchools rating
- 7/10Salida Elementary SchoolGrades: K-5Distance: 2.1 mi
- 4/10Salida Middle School - Vella CampusGrades: 6-8Distance: 2.8 mi
- 7/10Joseph A. Gregori High SchoolGrades: 9-12Distance: 1.9 mi
Get a cash offer in 3 minutes
Find out how much your home could sell for in as little as 3 minutes with a no-obligation cash offer.
Estimated market value$293,200
Get a cash offer in 3 minutes
Find out how much your home could sell for in as little as 3 minutes with a no-obligation cash offer.
Estimated market value
$293,200

