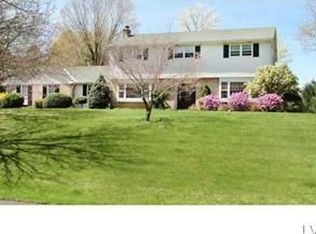**MULTIPLE OFFERS. H&B BY 12PM MONDAY** Situated on a quiet, tree-lined street, this updated two story colonial is conveniently located just minutes from schools, shopping, highways, parks Lehigh Valley Hospital. Just some of the amazing features in this property include a gourmet, Eat-In-Kitchen with 42" cabinets, center island, built-in pantry, Bosch dishwasher, granite counters and under cabinet lighting. Gleaming H/W throughout most of the home. Bright and spacious Living Room with recessed lighting and built-ins. Formal Dining Room with crown molding and shadow boxing. Warm and cozy Family Room with stacked stone fireplace with granite hearth. Impressive MBR suite with recessed lighting, an abundance of closets and luxurious Master Bathroom. Fully finished lower level with luxury vinyl plank flooring. Covered patio with vaulted ceiling, stamped concrete patio with fire pit overlooking the private, tree lined 1+ acre lot. Economical gas utilities. Owner is a PA licensed Realtor.
This property is off market, which means it's not currently listed for sale or rent on Zillow. This may be different from what's available on other websites or public sources.
