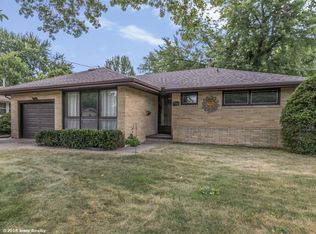Sold for $270,000
Street View
$270,000
3933 Aurora Ave, Des Moines, IA 50310
3beds
1baths
1,229sqft
SingleFamily
Built in 1958
7,797 Square Feet Lot
$268,800 Zestimate®
$220/sqft
$1,801 Estimated rent
Home value
$268,800
$253,000 - $285,000
$1,801/mo
Zestimate® history
Loading...
Owner options
Explore your selling options
What's special
3933 Aurora Ave, Des Moines, IA 50310 is a single family home that contains 1,229 sq ft and was built in 1958. It contains 3 bedrooms and 1.5 bathrooms. This home last sold for $270,000 in May 2025.
The Zestimate for this house is $268,800. The Rent Zestimate for this home is $1,801/mo.
Facts & features
Interior
Bedrooms & bathrooms
- Bedrooms: 3
- Bathrooms: 1.5
Heating
- Forced air
Cooling
- Central
Features
- Basement: Partially finished
Interior area
- Total interior livable area: 1,229 sqft
Property
Parking
- Parking features: Garage - Attached
Features
- Exterior features: Wood
Lot
- Size: 7,797 sqft
Details
- Parcel number: 10010003000000
Construction
Type & style
- Home type: SingleFamily
Materials
- wood frame
- Foundation: Concrete
- Roof: Asphalt
Condition
- Year built: 1958
Community & neighborhood
Location
- Region: Des Moines
Price history
| Date | Event | Price |
|---|---|---|
| 5/16/2025 | Sold | $270,000+0%$220/sqft |
Source: Public Record Report a problem | ||
| 4/14/2025 | Contingent | $269,900$220/sqft |
Source: My State MLS #11454615 Report a problem | ||
| 4/2/2025 | Price change | $269,900-3.6%$220/sqft |
Source: My State MLS #11454615 Report a problem | ||
| 3/21/2025 | Listed for sale | $279,900+102.8%$228/sqft |
Source: My State MLS #11454615 Report a problem | ||
| 9/25/2002 | Sold | $138,000$112/sqft |
Source: Public Record Report a problem | ||
Public tax history
| Year | Property taxes | Tax assessment |
|---|---|---|
| 2024 | $4,362 +0.6% | $232,200 |
| 2023 | $4,338 +0.8% | $232,200 +20.4% |
| 2022 | $4,302 +1.9% | $192,900 |
Find assessor info on the county website
Neighborhood: Lower Beaver
Nearby schools
GreatSchools rating
- 4/10Samuelson Elementary SchoolGrades: K-5Distance: 0.3 mi
- 3/10Meredith Middle SchoolGrades: 6-8Distance: 0.7 mi
- 2/10Hoover High SchoolGrades: 9-12Distance: 0.6 mi
Get pre-qualified for a loan
At Zillow Home Loans, we can pre-qualify you in as little as 5 minutes with no impact to your credit score.An equal housing lender. NMLS #10287.
Sell with ease on Zillow
Get a Zillow Showcase℠ listing at no additional cost and you could sell for —faster.
$268,800
2% more+$5,376
With Zillow Showcase(estimated)$274,176
