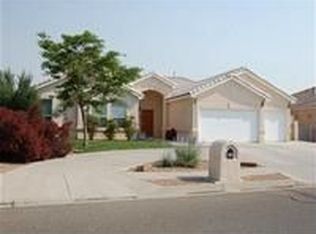Sold
Price Unknown
3933 Augusta Dr SE, Rio Rancho, NM 87124
3beds
2,472sqft
Single Family Residence
Built in 2003
0.25 Acres Lot
$512,800 Zestimate®
$--/sqft
$2,731 Estimated rent
Home value
$512,800
$467,000 - $564,000
$2,731/mo
Zestimate® history
Loading...
Owner options
Explore your selling options
What's special
Exquisite custom built home centrally located in Rio Rancho. Wonderful layout with ample privacy between the primary bedroom and secondary bedrooms. All bedrooms are spacious, and primary bedroom features access to back patio, bathroom with dual sinks, jetted tub, double-sided fireplace and a closet grand enough for any fashionista! Beautiful granite counters in kitchen with semi-circular raised bar area for additional seating. Also features lovely maple cabinets, gas cooktop, desk area, and abundant pantry space. Thoughtful architectural touches highlight the home. Multitude of closets throughout, and a 3 car garage. Backyard provides a ton of shade with its large covered patio area and also sizeable permanent shed. Space on the West side of the property to store your camper or boat
Zillow last checked: 8 hours ago
Listing updated: August 07, 2025 at 01:43pm
Listed by:
Janalynn S Weir 505-270-9007,
Realty One of New Mexico
Bought with:
Diana S Costales, 46379
Coldwell Banker Legacy
Source: SWMLS,MLS#: 1084974
Facts & features
Interior
Bedrooms & bathrooms
- Bedrooms: 3
- Bathrooms: 3
- Full bathrooms: 1
- 3/4 bathrooms: 1
- 1/2 bathrooms: 1
Primary bedroom
- Level: Main
- Area: 393.24
- Dimensions: 17.4 x 22.6
Bedroom 2
- Level: Main
- Area: 198.15
- Dimensions: 12.3 x 16.11
Bedroom 3
- Level: Main
- Area: 178.98
- Dimensions: 11.4 x 15.7
Dining room
- Level: Main
- Area: 208.68
- Dimensions: 18.8 x 11.1
Kitchen
- Level: Main
- Area: 239.2
- Dimensions: 18.4 x 13
Living room
- Level: Main
- Area: 3772
- Dimensions: 205 x 18.4
Heating
- Combination
Cooling
- Refrigerated
Appliances
- Included: Cooktop, Dishwasher, Microwave
- Laundry: Gas Dryer Hookup
Features
- Breakfast Bar, Cove Ceiling, Dual Sinks, Family/Dining Room, Jetted Tub, Living/Dining Room, Main Level Primary, Pantry, Smart Camera(s)/Recording, Separate Shower, Water Closet(s), Walk-In Closet(s)
- Flooring: Carpet, Tile
- Windows: Double Pane Windows, Insulated Windows
- Has basement: No
- Number of fireplaces: 2
- Fireplace features: Multi-Sided
Interior area
- Total structure area: 2,472
- Total interior livable area: 2,472 sqft
Property
Parking
- Total spaces: 3
- Parking features: Attached, Door-Multi, Garage, Two Car Garage, Garage Door Opener
- Attached garage spaces: 3
Features
- Levels: One
- Stories: 1
- Exterior features: Private Yard, Smart Camera(s)/Recording
- Fencing: Wall
Lot
- Size: 0.25 Acres
- Features: Landscaped, Planned Unit Development
Details
- Additional structures: Shed(s)
- Parcel number: R056202
- Zoning description: R-1
Construction
Type & style
- Home type: SingleFamily
- Property subtype: Single Family Residence
Materials
- Stucco, Rock
- Roof: Tile
Condition
- Resale
- New construction: No
- Year built: 2003
Utilities & green energy
- Sewer: Public Sewer
- Water: Public
- Utilities for property: Cable Available, Electricity Connected, Natural Gas Connected, Phone Available, Sewer Connected, Water Connected
Green energy
- Energy generation: None
Community & neighborhood
Security
- Security features: Smoke Detector(s)
Location
- Region: Rio Rancho
HOA & financial
HOA
- Has HOA: Yes
- HOA fee: $85 quarterly
- Services included: Common Areas
Other
Other facts
- Listing terms: Cash,Conventional,FHA,VA Loan
- Road surface type: Paved
Price history
| Date | Event | Price |
|---|---|---|
| 8/5/2025 | Sold | -- |
Source: | ||
| 7/7/2025 | Pending sale | $529,000$214/sqft |
Source: | ||
| 5/30/2025 | Listed for sale | $529,000+26%$214/sqft |
Source: | ||
| 3/24/2021 | Listing removed | -- |
Source: Owner Report a problem | ||
| 1/19/2021 | Pending sale | $420,000$170/sqft |
Source: Owner Report a problem | ||
Public tax history
| Year | Property taxes | Tax assessment |
|---|---|---|
| 2025 | $5,016 -0.2% | $145,745 +3% |
| 2024 | $5,028 +2.7% | $141,501 +3% |
| 2023 | $4,896 +0.4% | $137,379 +3% |
Find assessor info on the county website
Neighborhood: High Resort
Nearby schools
GreatSchools rating
- 5/10Rio Rancho Elementary SchoolGrades: K-5Distance: 0.9 mi
- 7/10Rio Rancho Middle SchoolGrades: 6-8Distance: 2.3 mi
- 7/10Rio Rancho High SchoolGrades: 9-12Distance: 0.9 mi
Schools provided by the listing agent
- Elementary: Rio Rancho
- Middle: Rio Rancho
- High: Rio Rancho
Source: SWMLS. This data may not be complete. We recommend contacting the local school district to confirm school assignments for this home.
Get a cash offer in 3 minutes
Find out how much your home could sell for in as little as 3 minutes with a no-obligation cash offer.
Estimated market value$512,800
Get a cash offer in 3 minutes
Find out how much your home could sell for in as little as 3 minutes with a no-obligation cash offer.
Estimated market value
$512,800
