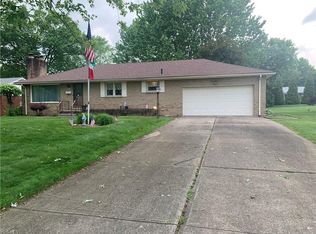Sold for $255,000
$255,000
3933 21st St NW, Canton, OH 44708
3beds
1,575sqft
Single Family Residence
Built in 1956
0.32 Acres Lot
$258,100 Zestimate®
$162/sqft
$1,584 Estimated rent
Home value
$258,100
$225,000 - $294,000
$1,584/mo
Zestimate® history
Loading...
Owner options
Explore your selling options
What's special
This spectacular brick ranch in Shrine Village features three bedrooms and two full bathrooms. The impeccable interior boasts a welcoming entry, neutral decor throughout, and a spacious living room with a custom white stone accent wall, a wood-burning stove, a large picture window, and plush carpeting. The gorgeous kitchen is equipped with quality cabinetry, a tile backsplash, stainless steel appliances, and ceramic tile flooring. The adjacent dining area offers direct access to a beautiful and spacious deck, overlooking a large backyard complete with a firepit and patio area. The finished lower level includes a recreation room, a built-in bar, a full bathroom, and a laundry area with a washer, dryer, and wash tub, along with ample storage space. Additional features include; gas heat, central air, and city utilities. This property is a must-see and won't last long! (may need extra possession time).
Zillow last checked: 8 hours ago
Listing updated: September 04, 2025 at 08:00am
Listing Provided by:
Terri A Macioce 330-936-3396 Tmacioce@CutlerHomes.com,
Cutler Real Estate
Bought with:
Jim Pepper, 2005006599
Howard Hanna
Source: MLS Now,MLS#: 5141887 Originating MLS: Stark Trumbull Area REALTORS
Originating MLS: Stark Trumbull Area REALTORS
Facts & features
Interior
Bedrooms & bathrooms
- Bedrooms: 3
- Bathrooms: 2
- Full bathrooms: 2
- Main level bathrooms: 1
- Main level bedrooms: 3
Primary bedroom
- Description: Flooring: Wood
- Level: First
- Dimensions: 13 x 11
Bedroom
- Description: Flooring: Wood
- Level: First
- Dimensions: 11 x 10
Bedroom
- Description: Flooring: Wood
- Level: First
- Dimensions: 12 x 10
Bathroom
- Description: Flooring: Tile
- Level: First
- Dimensions: 8 x 7
Bathroom
- Description: full bathroom
- Level: Lower
- Dimensions: 10 x 6
Dining room
- Description: Flooring: Tile
- Level: First
- Dimensions: 10 x 8
Kitchen
- Description: Flooring: Tile
- Level: First
- Dimensions: 10 x 13
Laundry
- Level: Lower
Living room
- Description: Flooring: Carpet
- Level: First
- Dimensions: 12 x 19
Recreation
- Level: Lower
- Dimensions: 25 x 12
Heating
- Forced Air, Gas
Cooling
- Central Air
Appliances
- Included: Dishwasher, Microwave, Range, Refrigerator, Water Softener
- Laundry: Electric Dryer Hookup, Lower Level
Features
- Windows: Window Coverings
- Basement: Full,Partially Finished,Sump Pump
- Number of fireplaces: 2
- Fireplace features: Wood Burning, Wood BurningStove
Interior area
- Total structure area: 1,575
- Total interior livable area: 1,575 sqft
- Finished area above ground: 1,215
- Finished area below ground: 360
Property
Parking
- Total spaces: 2
- Parking features: Asphalt, Attached, Garage
- Attached garage spaces: 2
Features
- Levels: One
- Stories: 1
- Patio & porch: Deck
- Exterior features: Fire Pit
- Fencing: None
Lot
- Size: 0.32 Acres
Details
- Parcel number: 05207110
- Special conditions: Standard
Construction
Type & style
- Home type: SingleFamily
- Architectural style: Conventional,Ranch,Traditional
- Property subtype: Single Family Residence
Materials
- Brick
- Foundation: Block
- Roof: Asphalt
Condition
- Year built: 1956
Utilities & green energy
- Sewer: Public Sewer
- Water: Public
Community & neighborhood
Location
- Region: Canton
- Subdivision: Shrine Village
HOA & financial
HOA
- Has HOA: Yes
- HOA fee: $80 annually
- Association name: Shrine Village Homeowner Association
Price history
| Date | Event | Price |
|---|---|---|
| 9/3/2025 | Sold | $255,000+0%$162/sqft |
Source: | ||
| 7/24/2025 | Pending sale | $254,900$162/sqft |
Source: | ||
| 7/24/2025 | Contingent | $254,900$162/sqft |
Source: | ||
| 7/22/2025 | Listed for sale | $254,900+35.9%$162/sqft |
Source: | ||
| 6/14/2022 | Sold | $187,500+6.6%$119/sqft |
Source: | ||
Public tax history
| Year | Property taxes | Tax assessment |
|---|---|---|
| 2024 | $2,540 +11.6% | $66,750 +36.7% |
| 2023 | $2,275 -0.5% | $48,830 |
| 2022 | $2,287 -1.3% | $48,830 -3.1% |
Find assessor info on the county website
Neighborhood: 44708
Nearby schools
GreatSchools rating
- 6/10Avondale Elementary SchoolGrades: K-4Distance: 0.6 mi
- 8/10Glenwood Middle SchoolGrades: 5-7Distance: 2.6 mi
- 5/10GlenOak High SchoolGrades: 7-12Distance: 4.8 mi
Schools provided by the listing agent
- District: Plain LSD - 7615
Source: MLS Now. This data may not be complete. We recommend contacting the local school district to confirm school assignments for this home.
Get a cash offer in 3 minutes
Find out how much your home could sell for in as little as 3 minutes with a no-obligation cash offer.
Estimated market value$258,100
Get a cash offer in 3 minutes
Find out how much your home could sell for in as little as 3 minutes with a no-obligation cash offer.
Estimated market value
$258,100
