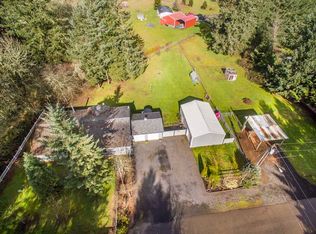Accepted Offer with Contingencies. End of road privacy. Shop with RV area & buildable separate tax lot included. Sold as one 1.14 acre property. Add another home on 2nd lot has shared well & its own septic. Spacious triple wide w/ lots of rooms. Huge kitchen has nice big integrated fridge & tons of counter space. Wood fireplace & newer laminate floors, lots of space. Keep your toys in the shop & enjoy summer recreation just a couple blocks away at Waterloo park. Fully fenced yard keeps critters in or out. Seasonal creek adjoining.
This property is off market, which means it's not currently listed for sale or rent on Zillow. This may be different from what's available on other websites or public sources.
