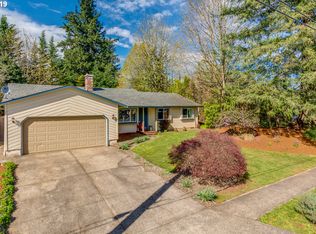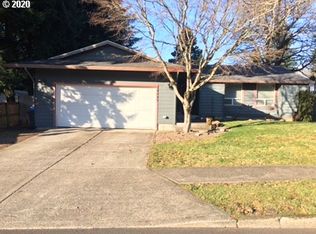Traditional 2-story with an artsy, colorful twist and oversized living spaces. This Sandy home was meant for entertainment. An expansive open concept kitchen, living and dining space spans the back of the home with additional living space, a custom library and private office all on the main floor. Upstairs features 3 bedrooms and 2 full baths. Potential for RV parking on either side of the home. New exterior paint, roof, and front siding complete in 2019.
This property is off market, which means it's not currently listed for sale or rent on Zillow. This may be different from what's available on other websites or public sources.

