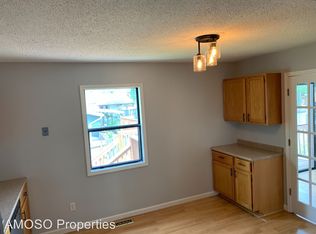Closed
Listing Provided by:
Jeff R Steinmann 314-451-2440,
Worth Clark Realty
Bought with: EXP Realty, LLC
Price Unknown
3932 Silver Ridge Dr, Saint Peters, MO 63376
3beds
1,288sqft
Single Family Residence
Built in 1979
0.25 Acres Lot
$300,800 Zestimate®
$--/sqft
$2,147 Estimated rent
Home value
$300,800
$286,000 - $316,000
$2,147/mo
Zestimate® history
Loading...
Owner options
Explore your selling options
What's special
This 3 bedroom, 2 bath house is clean, solid and meticulously cared for. You get an updated kitchen, freshly painted walls and updated, modern flooring throughout and a large deck that leads out to your fenced, level yard. It's on a great corner lot for privacy. The large two-car garage offers plenty room for your cars and tons of storage. The lighting throughout is modern and updated. The main living area includes a large kitchen with plenty of room for an island and even has stainless steel appliances. The living space flows perfectly for entertaining or an active lifestyle. Come and see this great house in person! Investors: Current market rate for rental is 2225/month.
Zillow last checked: 8 hours ago
Listing updated: April 28, 2025 at 05:03pm
Listing Provided by:
Jeff R Steinmann 314-451-2440,
Worth Clark Realty
Bought with:
Kristin Malva, 2017030189
EXP Realty, LLC
Source: MARIS,MLS#: 23002210 Originating MLS: St. Louis Association of REALTORS
Originating MLS: St. Louis Association of REALTORS
Facts & features
Interior
Bedrooms & bathrooms
- Bedrooms: 3
- Bathrooms: 2
- Full bathrooms: 2
- Main level bathrooms: 2
- Main level bedrooms: 3
Heating
- Natural Gas, Forced Air
Cooling
- Ceiling Fan(s), Central Air, Electric
Appliances
- Included: Dishwasher, Disposal, Gas Water Heater
Features
- Eat-in Kitchen, Separate Dining, High Speed Internet
- Doors: Sliding Doors
- Basement: Partially Finished,Concrete,Walk-Out Access
- Number of fireplaces: 1
- Fireplace features: Recreation Room, Family Room
Interior area
- Total structure area: 1,288
- Total interior livable area: 1,288 sqft
- Finished area above ground: 1,288
Property
Parking
- Total spaces: 2
- Parking features: Attached, Basement, Garage, Garage Door Opener, Off Street
- Attached garage spaces: 2
Features
- Levels: One and One Half
- Patio & porch: Deck
Lot
- Size: 0.25 Acres
- Dimensions: 100 x 90
Details
- Parcel number: 300045144000130.0000000
- Special conditions: Standard
Construction
Type & style
- Home type: SingleFamily
- Architectural style: Other
- Property subtype: Single Family Residence
Materials
- Brick Veneer, Vinyl Siding
Condition
- Year built: 1979
Utilities & green energy
- Water: Public
- Utilities for property: Natural Gas Available
Community & neighborhood
Security
- Security features: Smoke Detector(s)
Location
- Region: Saint Peters
- Subdivision: Golden Hills #2
Other
Other facts
- Listing terms: Private Financing Available
- Ownership: Private
- Road surface type: Concrete
Price history
| Date | Event | Price |
|---|---|---|
| 2/16/2023 | Sold | -- |
Source: | ||
| 1/18/2023 | Pending sale | $260,000$202/sqft |
Source: | ||
| 1/14/2023 | Listed for sale | $260,000$202/sqft |
Source: | ||
| 6/14/2022 | Listing removed | -- |
Source: Zillow Rental Network Premium Report a problem | ||
| 5/19/2022 | Listed for rent | $2,075$2/sqft |
Source: Zillow Rental Network Premium Report a problem | ||
Public tax history
Tax history is unavailable.
Neighborhood: 63376
Nearby schools
GreatSchools rating
- 8/10Henderson Elementary SchoolGrades: K-5Distance: 0.6 mi
- 7/10Hollenbeck Middle SchoolGrades: 6-8Distance: 3.1 mi
- 8/10Francis Howell North High SchoolGrades: 9-12Distance: 0.8 mi
Schools provided by the listing agent
- Elementary: Fairmount Elem.
- Middle: Hollenbeck Middle
- High: Francis Howell High
Source: MARIS. This data may not be complete. We recommend contacting the local school district to confirm school assignments for this home.
Get a cash offer in 3 minutes
Find out how much your home could sell for in as little as 3 minutes with a no-obligation cash offer.
Estimated market value$300,800
Get a cash offer in 3 minutes
Find out how much your home could sell for in as little as 3 minutes with a no-obligation cash offer.
Estimated market value
$300,800
