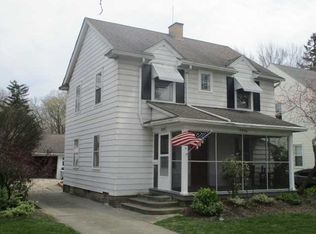Gorgeous 3 Bedroom home in West Toledo. Elmhurst Schools. Close to Toledo Hospital. Huge 2 1/2 car garage! Newer siding, roof, windows installed. Finished basement with shower. Home has been completely remodeled for the last 3 months. New Granite countertops in kitchen, all new paint throughout (Walls and ceilings), all new bathroom, new carpet, Custom wood barn door, new wood flooring, new matel, all new fixtures, you name it, it has been done! All appliances stay! Move in ready, this will not last! Its a stunner. Buyers agents welcome! This property is eligable for 100% financing, with no PMI. Call for details! Contact Corey Taylor at 419-944-1875 for more details!
This property is off market, which means it's not currently listed for sale or rent on Zillow. This may be different from what's available on other websites or public sources.

