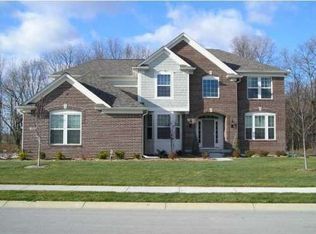Sold
$790,000
3932 Long Ridge Blvd, Carmel, IN 46074
5beds
5,141sqft
Residential, Single Family Residence
Built in 2008
0.33 Acres Lot
$786,200 Zestimate®
$154/sqft
$5,190 Estimated rent
Home value
$786,200
$747,000 - $833,000
$5,190/mo
Zestimate® history
Loading...
Owner options
Explore your selling options
What's special
Situated on one of THE BEST lots in prestigious Long Ridge Estates, this 5-bed, 4.5-bath home offers exceptional privacy and a serene wooded setting. Step inside to a grand 2-story entry leading to a stunning great room with soaring ceilings and incredible views of the wooded landscape. The gourmet kitchen is a chef's delight, boasting granite countertops, double ovens, a gas cooktop, a center island, a walk-in pantry and a butler's pantry. You'll love the cozy living room with a bay window, the elegant dining room with wainscoting, and the private office with French doors. Upstairs, the primary suite is a true retreat with vaulted ceilings, a spa-like bath, and a huge walk-in closet. Three additional bedrooms complete the upper level - two sharing a Jack-and-Jill bath and one with a private en-suite. The full finished basement expands your living space with 9' ceilings, a 5th bedroom, a full bath, a spacious recreation area, and a wet bar rough-in. Outside, relax on the private patio and enjoy the peaceful setting. Recent updates include fresh paint, new microwave, new tankless water heater in 2023, new water softener in 2024, new HVAC in 2019, and new dual sump pumps with battery backup in 2019 for added peace of mind. Residents of Long Ridge Estates enjoy fantastic community amenities, including a pool, playground, and tennis courts, along with access to top-rated Carmel Schools.
Zillow last checked: 8 hours ago
Listing updated: July 31, 2025 at 09:49am
Listing Provided by:
Linda Yi Zhang 317-450-2320,
F.C. Tucker Company
Bought with:
Riggi Mehta
The Vearus Group
Source: MIBOR as distributed by MLS GRID,MLS#: 22032354
Facts & features
Interior
Bedrooms & bathrooms
- Bedrooms: 5
- Bathrooms: 5
- Full bathrooms: 4
- 1/2 bathrooms: 1
- Main level bathrooms: 1
Breakfast room
- Level: Main
- Area: 126 Square Feet
- Dimensions: 14x9
Dining room
- Level: Main
- Area: 180 Square Feet
- Dimensions: 15x12
Great room
- Level: Main
- Area: 352 Square Feet
- Dimensions: 22x16
Kitchen
- Level: Main
- Area: 182 Square Feet
- Dimensions: 14x13
Library
- Level: Main
- Area: 192 Square Feet
- Dimensions: 16x12
Living room
- Level: Main
- Area: 169 Square Feet
- Dimensions: 13x13
Heating
- Forced Air, Natural Gas
Cooling
- Central Air
Appliances
- Included: Gas Cooktop, Dishwasher, Dryer, Disposal, Microwave, Oven, Double Oven, Refrigerator, Tankless Water Heater, Washer, Water Softener Owned
- Laundry: Main Level, Sink
Features
- Breakfast Bar, High Ceilings, Vaulted Ceiling(s), Kitchen Island, Entrance Foyer, Ceiling Fan(s), Hardwood Floors, Pantry, Walk-In Closet(s)
- Flooring: Hardwood
- Basement: Ceiling - 9+ feet,Egress Window(s),Finished,Full,Storage Space
- Number of fireplaces: 1
- Fireplace features: Gas Log, Great Room
Interior area
- Total structure area: 5,141
- Total interior livable area: 5,141 sqft
- Finished area below ground: 1,828
Property
Parking
- Total spaces: 3
- Parking features: Attached, Garage Door Opener
- Attached garage spaces: 3
- Details: Garage Parking Other(Finished Garage)
Features
- Levels: Two
- Stories: 2
- Patio & porch: Patio
- Exterior features: Sprinkler System
- Has view: Yes
- View description: Trees/Woods
Lot
- Size: 0.33 Acres
- Features: Mature Trees, Wooded
Details
- Parcel number: 290919001055000018
- Horse amenities: None
Construction
Type & style
- Home type: SingleFamily
- Architectural style: Traditional
- Property subtype: Residential, Single Family Residence
Materials
- Brick, Cement Siding
- Foundation: Concrete Perimeter
Condition
- New construction: No
- Year built: 2008
Utilities & green energy
- Water: Public
- Utilities for property: Electricity Connected
Community & neighborhood
Location
- Region: Carmel
- Subdivision: Long Ridge Estates
HOA & financial
HOA
- Has HOA: Yes
- HOA fee: $982 annually
- Amenities included: Basketball Court, Clubhouse, Park, Playground, Pool, Snow Removal, Tennis Court(s)
- Services included: Clubhouse, Entrance Common, Insurance, Maintenance, ParkPlayground, Management, Snow Removal, Tennis Court(s)
- Association phone: 317-207-4281
Price history
| Date | Event | Price |
|---|---|---|
| 7/31/2025 | Sold | $790,000$154/sqft |
Source: | ||
| 7/2/2025 | Pending sale | $790,000$154/sqft |
Source: | ||
| 6/27/2025 | Price change | $790,000+1.3%$154/sqft |
Source: | ||
| 4/28/2025 | Pending sale | $780,000$152/sqft |
Source: | ||
| 4/24/2025 | Listed for sale | $780,000+81%$152/sqft |
Source: | ||
Public tax history
| Year | Property taxes | Tax assessment |
|---|---|---|
| 2024 | $7,437 +12.7% | $711,100 +7.6% |
| 2023 | $6,601 +21.9% | $660,700 +14.5% |
| 2022 | $5,413 +4.3% | $577,100 +20.7% |
Find assessor info on the county website
Neighborhood: 46074
Nearby schools
GreatSchools rating
- 8/10College Wood Elementary SchoolGrades: K-5Distance: 1.5 mi
- 9/10Creekside Middle SchoolGrades: 6-8Distance: 1.4 mi
- 10/10Carmel High SchoolGrades: 9-12Distance: 5.7 mi
Schools provided by the listing agent
- Elementary: College Wood Elementary School
- Middle: Creekside Middle School
Source: MIBOR as distributed by MLS GRID. This data may not be complete. We recommend contacting the local school district to confirm school assignments for this home.
Get a cash offer in 3 minutes
Find out how much your home could sell for in as little as 3 minutes with a no-obligation cash offer.
Estimated market value
$786,200
Get a cash offer in 3 minutes
Find out how much your home could sell for in as little as 3 minutes with a no-obligation cash offer.
Estimated market value
$786,200
