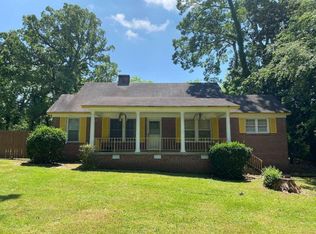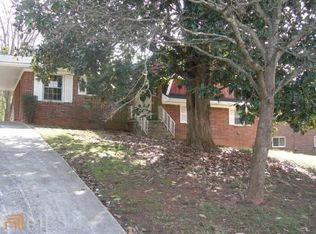Closed
$160,500
3932 Lindsey Dr, Decatur, GA 30035
3beds
1,058sqft
Single Family Residence
Built in 1965
0.25 Acres Lot
$160,000 Zestimate®
$152/sqft
$1,504 Estimated rent
Home value
$160,000
Estimated sales range
Not available
$1,504/mo
Zestimate® history
Loading...
Owner options
Explore your selling options
What's special
Welcome to this beautifully maintained 3-bedroom, 2-bathroom single-story home that combines style, comfort, and functionality. Step inside to find a bright and airy interior featuring elegant hardwood and tile flooring throughout. The heart of the home is the modern kitchen, complete with sleek white cabinetry, stunning stone countertops, and stainless steel appliances - perfect for home chefs and entertainers alike. The open floor plan flows effortlessly, providing a seamless connection between the living, dining, and kitchen areas. Both bathrooms are tastefully updated, offering comfort and convenience for everyday living. Outside, enjoy the expansive, fully fenced backyard-ideal for pets, play, or weekend gatherings. The covered carport provides convenient parking and additional storage space. Located in a desirable neighborhood, this move-in ready gem is close to shopping, dining, and schools. Don't miss your chance to make this home yours!
Zillow last checked: 8 hours ago
Listing updated: January 30, 2026 at 02:26pm
Listed by:
Kerry Kretchmer 602-483-6828,
Mainstay Brokerage
Bought with:
Mayra Osorio, 431360
Keller Williams Realty Atl. Partners
Source: GAMLS,MLS#: 10544930
Facts & features
Interior
Bedrooms & bathrooms
- Bedrooms: 3
- Bathrooms: 2
- Full bathrooms: 1
- 1/2 bathrooms: 1
- Main level bathrooms: 1
- Main level bedrooms: 3
Heating
- Other
Cooling
- Other
Appliances
- Included: Microwave
- Laundry: Other
Features
- Master On Main Level, Other
- Flooring: Hardwood
- Windows: Window Treatments
- Basement: None
- Has fireplace: No
- Common walls with other units/homes: No Common Walls
Interior area
- Total structure area: 1,058
- Total interior livable area: 1,058 sqft
- Finished area above ground: 1,058
- Finished area below ground: 0
Property
Parking
- Total spaces: 1
- Parking features: Attached, Carport
- Has carport: Yes
Features
- Levels: One
- Stories: 1
- Exterior features: Other
- Fencing: Wood
- Body of water: None
Lot
- Size: 0.25 Acres
- Features: Other
Details
- Parcel number: 15 163 04 105
- Special conditions: As Is
Construction
Type & style
- Home type: SingleFamily
- Architectural style: Ranch
- Property subtype: Single Family Residence
Materials
- Brick
- Foundation: Slab
- Roof: Other
Condition
- Resale
- New construction: No
- Year built: 1965
Utilities & green energy
- Sewer: Public Sewer
- Water: Public
- Utilities for property: Other
Community & neighborhood
Security
- Security features: Smoke Detector(s)
Community
- Community features: None
Location
- Region: Decatur
- Subdivision: None
HOA & financial
HOA
- Has HOA: No
- Services included: None
Other
Other facts
- Listing agreement: Exclusive Right To Sell
- Listing terms: Cash,Conventional,FHA,VA Loan
Price history
| Date | Event | Price |
|---|---|---|
| 1/30/2026 | Sold | $160,500+28.3%$152/sqft |
Source: | ||
| 2/21/2019 | Sold | $125,100+145.3%$118/sqft |
Source: Public Record Report a problem | ||
| 7/26/2011 | Sold | $51,000+216.8%$48/sqft |
Source: Public Record Report a problem | ||
| 5/6/2011 | Sold | $16,100-4.2%$15/sqft |
Source: Public Record Report a problem | ||
| 2/6/2009 | Sold | $16,800-89.8%$16/sqft |
Source: Public Record Report a problem | ||
Public tax history
| Year | Property taxes | Tax assessment |
|---|---|---|
| 2025 | $3,689 -0.3% | $73,200 -1.3% |
| 2024 | $3,701 +49.8% | $74,160 +56.7% |
| 2023 | $2,471 +1.8% | $47,320 |
Find assessor info on the county website
Neighborhood: 30035
Nearby schools
GreatSchools rating
- 4/10Canby Lane Elementary SchoolGrades: PK-5Distance: 1 mi
- 5/10Mary Mcleod Bethune Middle SchoolGrades: 6-8Distance: 1.2 mi
- 3/10Towers High SchoolGrades: 9-12Distance: 1.1 mi
Schools provided by the listing agent
- Elementary: Canby Lane
- Middle: Mary Mcleod Bethune
- High: Towers
Source: GAMLS. This data may not be complete. We recommend contacting the local school district to confirm school assignments for this home.
Get a cash offer in 3 minutes
Find out how much your home could sell for in as little as 3 minutes with a no-obligation cash offer.
Estimated market value$160,000
Get a cash offer in 3 minutes
Find out how much your home could sell for in as little as 3 minutes with a no-obligation cash offer.
Estimated market value
$160,000

