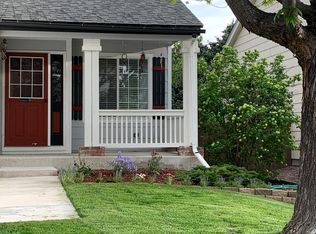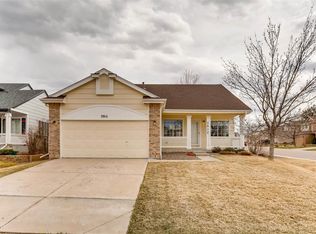Welcome Home! This lovely two-story home is located on a quiet cul-de-sac in the coveted Highlands Ranch Community. With 4 bedrooms, 3 baths and a finished basement, it is the perfect spot to call your own. The open main level boasts vaulted ceilings in the dining room, an updated kitchen with granite countertops and stainless-steel appliances that opens to the family room. A full bath and bedroom on the first level makes a lovely guest suite or private study. A laundry area completes the first level. Upstairs is a large master bedroom with an en-suite that boasts granite double vanities. Two additional bedrooms on the second level are shared by a jack-n-jill bathroom. The basement has a large media room and ample storage. Step outside to the spacious, landscaped backyard. Enjoy barbeques and gatherings on the spacious patio and the kids are sure to enjoy their own play area! Conveniently located close to shopping, restaurants, trails, parks, C470, the DTC, Eastridge Rec Center, the light Rail, schools, and the The Links Golf Club.
This property is off market, which means it's not currently listed for sale or rent on Zillow. This may be different from what's available on other websites or public sources.

