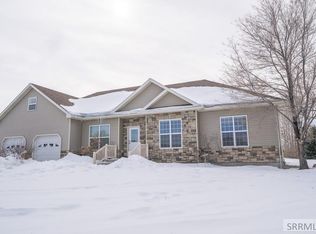Gorgeous home in wonderful neighborhood! You will LOVE the recently remodeled Master Suite with AMAZING boutique style walk in closet! Huge master closet with mirrored sitting area to make getting ready easy! Built in shelving, lots of hang up storage, and gorgeous chandelier! Master bathroom has separate shower and jetted tub and double sinks. Just off the entry is the Main floor living room that leads to the great room/kitchen area. Great room has beautiful corner gas fireplace. The dining area is large and can seat a large gathering. Kitchen has stainless steel appliances, granite counter tops, and pantry. Just off of the 3 car garage is a 1/2 bath and laundry room. Upstairs you will find a family room or office area and one bedroom with big closet. In the basement is the family room with theater seating, a full bathroom, and 3 bedrooms. One bedroom currently has an in home salon in it but could easily be changed to a bedroom. Outside the yard is beautifully landscaped with Amazing flower beds and beautiful patio with hot tub! Lot is over 3 acres and the back 2 acres do not have covenants and are Livestock permitted! A great space for a large shop and all your toys! Great Acreage for dirt biking.
This property is off market, which means it's not currently listed for sale or rent on Zillow. This may be different from what's available on other websites or public sources.
