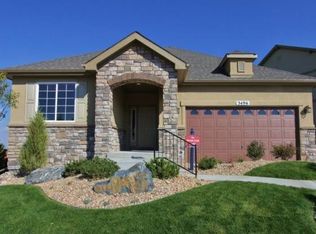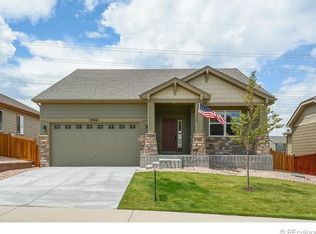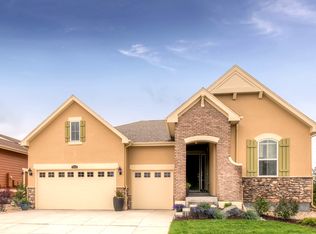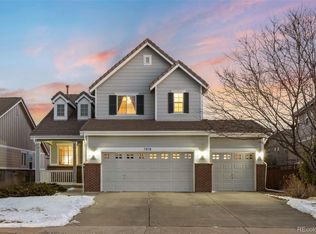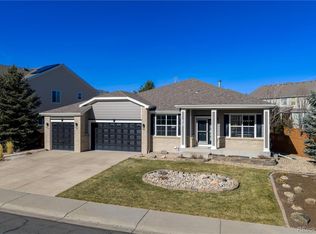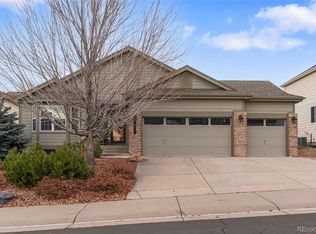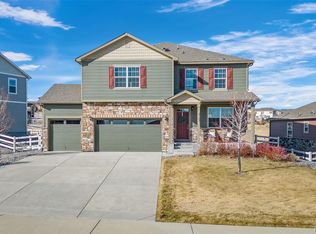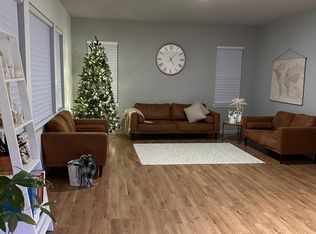Open House: Sunday, February 15th from 10am to 2pm! Buyers, come take a look.
Spacious 5 bed, 4.5 bath single-family home in the highly sought-after Terrain neighborhood, offering roughly 3,300 finished sq ft plus a fully finished basement. Everyday living feels like a staycation with convenient access to the community pool, clubhouse, tennis courts, trails, parks, and playgrounds.
Buyers will love the multiple living areas, open-concept kitchen and family room, dedicated dining space, and main-level powder bath that make both daily life and entertaining easy. With 5 bedrooms and 4 full plus 1 half bath, there is flexible space for guests, home offices, hobbies, and multigenerational living.
The fully finished basement includes its own living area with bedroom, bathroom, rec space, fridge and microwave, creating a comfortable setup for multigenerational buyers, long-term guests, house hackers, or anyone wanting extra privacy. This lower level is ideal for media, homework, or workout space while still feeling connected to the rest of the home.
Everyday errands are simple with King Soopers at Promenade Parkway, Whole Foods, Safeway, Target, Sprouts, restaurants, medical services, and the Castle Rock Outlets all a short drive away. Nearby coffee spots like Lost Coffee, COFF33, Dazbog, Starbucks, and other local cafés make it easy to enjoy the best of Castle Rock.
Terrain is part of Douglas County School District, with nearby/walkable elementary, middle, and high school options, plus several charter and private schools in the broader Castle Rock area. Castle Rock offers abundant recreation, a vibrant historic downtown, and quick access to I-25 for Front Range commuting.
For sale
Price cut: $23.8K (2/5)
$674,995
3932 Desert Ridge Circle, Castle Rock, CO 80108
5beds
3,353sqft
Est.:
Single Family Residence
Built in 2013
6,578 Square Feet Lot
$-- Zestimate®
$201/sqft
$96/mo HOA
What's special
Main-level powder bathFully finished basementTennis courtsTrails parks and playgroundsDedicated dining space
- 33 days |
- 3,724 |
- 112 |
Zillow last checked: 8 hours ago
Listing updated: February 09, 2026 at 06:47pm
Listed by:
Jenna Ikuta 951-704-6867,
eXp Realty, LLC
Source: REcolorado,MLS#: 2074315
Tour with a local agent
Facts & features
Interior
Bedrooms & bathrooms
- Bedrooms: 5
- Bathrooms: 5
- Full bathrooms: 4
- 1/2 bathrooms: 1
- Main level bathrooms: 3
- Main level bedrooms: 3
Bedroom
- Features: Primary Suite
- Level: Main
- Area: 266 Square Feet
- Dimensions: 19 x 14
Bedroom
- Features: Primary Suite
- Level: Main
- Area: 182 Square Feet
- Dimensions: 13 x 14
Bedroom
- Features: Primary Suite
- Level: Main
- Area: 154 Square Feet
- Dimensions: 11 x 14
Bedroom
- Level: Basement
- Area: 162 Square Feet
- Dimensions: 9 x 18
Bedroom
- Level: Basement
- Area: 165 Square Feet
- Dimensions: 15 x 11
Bathroom
- Features: En Suite Bathroom, Primary Suite
- Level: Main
- Area: 90 Square Feet
- Dimensions: 10 x 9
Bathroom
- Features: Primary Suite
- Level: Main
- Area: 54 Square Feet
- Dimensions: 6 x 9
Bathroom
- Features: Primary Suite
- Level: Main
- Area: 25 Square Feet
- Dimensions: 5 x 5
Bathroom
- Features: En Suite Bathroom
- Level: Basement
- Area: 40 Square Feet
- Dimensions: 5 x 8
Bathroom
- Features: En Suite Bathroom
- Level: Basement
- Area: 40 Square Feet
- Dimensions: 5 x 8
Kitchen
- Level: Main
- Area: 200 Square Feet
- Dimensions: 10 x 20
Laundry
- Level: Main
- Area: 56 Square Feet
- Dimensions: 7 x 8
Living room
- Level: Main
- Area: 450 Square Feet
- Dimensions: 30 x 15
Living room
- Level: Basement
- Area: 775 Square Feet
- Dimensions: 25 x 31
Utility room
- Level: Basement
- Area: 180 Square Feet
- Dimensions: 18 x 10
Heating
- Forced Air
Cooling
- Central Air
Appliances
- Included: Dishwasher, Disposal, Dryer, Freezer, Gas Water Heater, Humidifier, Microwave, Oven, Range, Range Hood, Refrigerator, Self Cleaning Oven, Washer
- Laundry: Laundry Closet
Features
- Ceiling Fan(s), Entrance Foyer, Granite Counters, High Ceilings, Open Floorplan, Pantry, Radon Mitigation System, Smart Thermostat, Walk-In Closet(s)
- Flooring: Carpet, Vinyl, Wood
- Windows: Double Pane Windows, Window Coverings
- Basement: Bath/Stubbed,Crawl Space,Daylight,Finished,Interior Entry,Partial
- Number of fireplaces: 1
- Fireplace features: Family Room
Interior area
- Total structure area: 3,353
- Total interior livable area: 3,353 sqft
- Finished area above ground: 1,905
- Finished area below ground: 1,104
Video & virtual tour
Property
Parking
- Total spaces: 3
- Parking features: Concrete, Lighted, Garage Door Opener
- Attached garage spaces: 3
Features
- Levels: One
- Stories: 1
- Entry location: Stairs
- Patio & porch: Covered, Patio
- Fencing: Full
Lot
- Size: 6,578 Square Feet
- Features: Borders Public Land, Greenbelt, Landscaped, Open Space
Details
- Parcel number: R0450343
- Special conditions: Standard
Construction
Type & style
- Home type: SingleFamily
- Architectural style: Contemporary
- Property subtype: Single Family Residence
Materials
- Wood Siding
- Foundation: Slab
- Roof: Composition
Condition
- Updated/Remodeled
- Year built: 2013
Utilities & green energy
- Sewer: Public Sewer
- Water: Public
- Utilities for property: Cable Available, Electricity Connected, Natural Gas Connected
Green energy
- Energy efficient items: Lighting
Community & HOA
Community
- Security: Carbon Monoxide Detector(s), Radon Detector, Security System, Smart Cameras, Smart Locks, Smoke Detector(s), Video Doorbell, Water Leak/Flood Alarm
- Subdivision: Castle Oaks Estates
HOA
- Has HOA: Yes
- Amenities included: Clubhouse, Fitness Center, Park, Playground, Pool, Spa/Hot Tub, Tennis Court(s), Trail(s)
- Services included: Maintenance Grounds, Recycling, Snow Removal, Trash
- HOA fee: $287 quarterly
- HOA name: Terrain @ Castle Oaks - managed by TMMC
- HOA phone: 303-985-9623
Location
- Region: Castle Rock
Financial & listing details
- Price per square foot: $201/sqft
- Tax assessed value: $687,894
- Annual tax amount: $4,839
- Date on market: 1/9/2026
- Listing terms: 1031 Exchange,Cash,Conventional,FHA,VA Loan
- Exclusions: Owner's Personal Property
- Ownership: Individual
- Electric utility on property: Yes
- Road surface type: Paved
Estimated market value
Not available
Estimated sales range
Not available
Not available
Price history
Price history
| Date | Event | Price |
|---|---|---|
| 2/5/2026 | Price change | $674,995-3.4%$201/sqft |
Source: | ||
| 1/22/2026 | Price change | $698,765-4.3%$208/sqft |
Source: | ||
| 1/15/2026 | Price change | $729,990-0.7%$218/sqft |
Source: | ||
| 1/9/2026 | Listed for sale | $734,995+51.1%$219/sqft |
Source: | ||
| 12/4/2019 | Sold | $486,500-0.5%$145/sqft |
Source: Public Record Report a problem | ||
Public tax history
Public tax history
| Year | Property taxes | Tax assessment |
|---|---|---|
| 2025 | $4,839 -0.9% | $42,990 -10.8% |
| 2024 | $4,881 +21.8% | $48,200 -0.9% |
| 2023 | $4,007 -3.6% | $48,660 +41% |
Find assessor info on the county website
BuyAbility℠ payment
Est. payment
$3,936/mo
Principal & interest
$3255
Property taxes
$349
Other costs
$332
Climate risks
Neighborhood: 80108
Nearby schools
GreatSchools rating
- 6/10Sage Canyon Elementary SchoolGrades: K-5Distance: 0.2 mi
- 5/10Mesa Middle SchoolGrades: 6-8Distance: 1.8 mi
- 7/10Douglas County High SchoolGrades: 9-12Distance: 1.9 mi
Schools provided by the listing agent
- Elementary: Sage Canyon
- Middle: Mesa
- High: Douglas County
- District: Douglas RE-1
Source: REcolorado. This data may not be complete. We recommend contacting the local school district to confirm school assignments for this home.
Open to renting?
Browse rentals near this home.- Loading
- Loading
