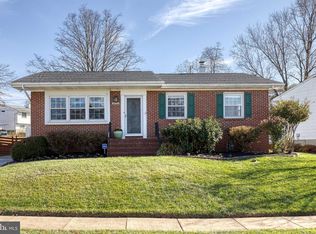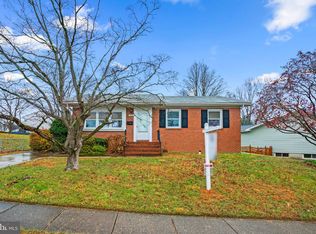Price change! Gently and lovingly maintained . Upgrades with newer roof, Recessed lighting, Sliding door from dining room to deck with covered awning. Built in bookcases in lower level finished with fireplace and lower level bedroom . Full bath on lower level with a storage room. Big screen television remains for your enjoyment. There's a central vacuum cleaning system never used. Garage with remote . Patio for your enjoyment. Please exercise caution. Use masks and remove shoes please.
This property is off market, which means it's not currently listed for sale or rent on Zillow. This may be different from what's available on other websites or public sources.


