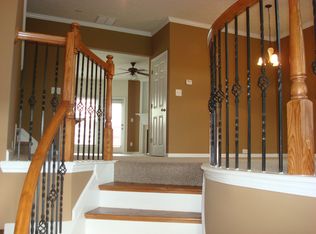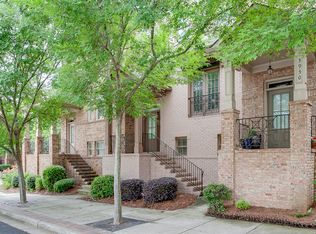Closed
$650,000
3932 Boston Common St, Suwanee, GA 30024
4beds
2,224sqft
Townhouse, Residential
Built in 2005
-- sqft lot
$657,900 Zestimate®
$292/sqft
$3,065 Estimated rent
Home value
$657,900
$605,000 - $717,000
$3,065/mo
Zestimate® history
Loading...
Owner options
Explore your selling options
What's special
Live, Work, and Play in the Heart of Suwanee! This is a special opportunity to own a stunningly renovated 4-bedroom, 3.5-bath townhome in highly sought-after Suwanee Town Center. Perfectly positioned just steps from the scenic greenway, vibrant restaurants, boutique shops, outdoor amphitheater, weekend festivals, concerts, and the exciting new 25-acre Town Center on Main/Delay Nature Park & Play Town Suwanee. Step inside to discover gorgeous site-finished oak hardwood floors throughout, including oak stair treads and sleek black stainless steel stair rails. The show-stopping chef’s kitchen features a dramatic quartz waterfall island, high-end THOR appliance package, white quartz countertops, and a custom tile backsplash. The kitchen flows seamlessly into a spacious breakfast room with a custom accent wall and an expanded family room with a new electric fireplace and cedar mantle. Upstairs, you’ll find three bedrooms, two full baths, and a large laundry room with custom double doors. The owner’s suite is a true sanctuary, boasting a private double-door entry, vaulted coffered ceilings, and a luxurious en-suite bath with a frameless glass shower, double vanity, and a seated makeup station with a back-lit mirror. Two additional bedrooms with walk-in closets share a beautifully updated hall bath with a walk-in shower and modern finishes. The lower level offers a light-filled fourth bedroom or office, a full bath, extra storage, and a custom mudroom/drop zone. Throughout the home, enjoy incredible custom carpentry, including upgraded window and door casings, three-piece crown molding, and upgraded 7' solid wood interior doors with premium hardware. Additional highlights include new lighting throughout as well as all new interior paint, newly stained exterior deck, new roof/2018, new HVAC 2022. Easy access to I-85 for a stress free-commute! This is your chance to own a designer home in one of Gwinnett County’s most coveted communities.
Zillow last checked: 8 hours ago
Listing updated: September 16, 2025 at 10:57pm
Listing Provided by:
JENNIFER LUGAR,
Atreum Real Estate
Bought with:
DIANNA D LUEKE, 176722
Berkshire Hathaway HomeServices Georgia Properties
Source: FMLS GA,MLS#: 7557224
Facts & features
Interior
Bedrooms & bathrooms
- Bedrooms: 4
- Bathrooms: 4
- Full bathrooms: 3
- 1/2 bathrooms: 1
Primary bedroom
- Features: Oversized Master, Split Bedroom Plan
- Level: Oversized Master, Split Bedroom Plan
Bedroom
- Features: Oversized Master, Split Bedroom Plan
Primary bathroom
- Features: Double Vanity, Shower Only
Dining room
- Features: Separate Dining Room
Kitchen
- Features: Cabinets White, Kitchen Island, Pantry, Stone Counters, View to Family Room
Heating
- Natural Gas
Cooling
- Ceiling Fan(s), Central Air
Appliances
- Included: Dishwasher, Dryer, Gas Range, Refrigerator
- Laundry: Laundry Room, Upper Level
Features
- Beamed Ceilings, Entrance Foyer, Entrance Foyer 2 Story, Vaulted Ceiling(s), Walk-In Closet(s)
- Flooring: Hardwood
- Windows: Insulated Windows
- Basement: Finished,Finished Bath,Full
- Number of fireplaces: 1
- Fireplace features: Family Room, Gas Starter
- Common walls with other units/homes: No Common Walls
Interior area
- Total structure area: 2,224
- Total interior livable area: 2,224 sqft
Property
Parking
- Total spaces: 2
- Parking features: Attached, Covered, Driveway, Garage, Garage Door Opener, Garage Faces Rear, On Street
- Attached garage spaces: 2
- Has uncovered spaces: Yes
Accessibility
- Accessibility features: None
Features
- Levels: Three Or More
- Patio & porch: Deck
- Exterior features: None, No Dock
- Pool features: None
- Spa features: None
- Fencing: None
- Has view: Yes
- View description: City
- Waterfront features: None
- Body of water: None
Lot
- Features: Level
Details
- Additional structures: None
- Parcel number: R7212 170
- Other equipment: None
- Horse amenities: None
Construction
Type & style
- Home type: Townhouse
- Architectural style: Traditional
- Property subtype: Townhouse, Residential
- Attached to another structure: Yes
Materials
- Brick Front
- Foundation: Concrete Perimeter
- Roof: Composition
Condition
- Resale
- New construction: No
- Year built: 2005
Utilities & green energy
- Electric: 220 Volts
- Sewer: Public Sewer
- Water: Public
- Utilities for property: Electricity Available, Natural Gas Available, Water Available
Green energy
- Energy efficient items: None
- Energy generation: None
Community & neighborhood
Security
- Security features: Fire Alarm
Community
- Community features: Homeowners Assoc
Location
- Region: Suwanee
- Subdivision: Shadowbrook
HOA & financial
HOA
- Has HOA: Yes
- HOA fee: $235 monthly
- Services included: Maintenance Grounds, Pest Control, Trash
- Association phone: 770-271-2252
Other
Other facts
- Ownership: Fee Simple
- Road surface type: Asphalt
Price history
| Date | Event | Price |
|---|---|---|
| 9/12/2025 | Sold | $650,000$292/sqft |
Source: | ||
| 9/1/2025 | Pending sale | $650,000$292/sqft |
Source: | ||
| 8/14/2025 | Price change | $650,000-7%$292/sqft |
Source: | ||
| 8/6/2025 | Listing removed | $3,600$2/sqft |
Source: FMLS GA #7589214 Report a problem | ||
| 6/26/2025 | Price change | $699,000-4.1%$314/sqft |
Source: | ||
Public tax history
| Year | Property taxes | Tax assessment |
|---|---|---|
| 2025 | $5,498 -1.3% | $174,000 |
| 2024 | $5,568 +34.5% | $174,000 -3.1% |
| 2023 | $4,141 +15.6% | $179,640 +45.8% |
Find assessor info on the county website
Neighborhood: 30024
Nearby schools
GreatSchools rating
- 8/10Roberts Elementary SchoolGrades: PK-5Distance: 1.4 mi
- 8/10North Gwinnett Middle SchoolGrades: 6-8Distance: 1.7 mi
- 10/10North Gwinnett High SchoolGrades: 9-12Distance: 2.2 mi
Schools provided by the listing agent
- Elementary: Roberts
- Middle: North Gwinnett
- High: North Gwinnett
Source: FMLS GA. This data may not be complete. We recommend contacting the local school district to confirm school assignments for this home.
Get a cash offer in 3 minutes
Find out how much your home could sell for in as little as 3 minutes with a no-obligation cash offer.
Estimated market value$657,900
Get a cash offer in 3 minutes
Find out how much your home could sell for in as little as 3 minutes with a no-obligation cash offer.
Estimated market value
$657,900

