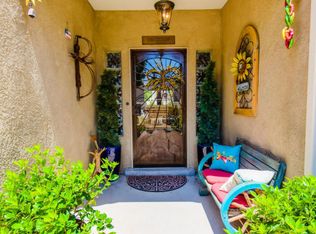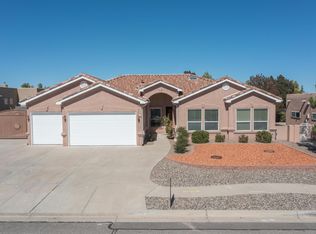Sold
Price Unknown
3932 Bay Hill Loop SE, Rio Rancho, NM 87124
3beds
3,305sqft
Single Family Residence
Built in 2001
0.28 Acres Lot
$641,700 Zestimate®
$--/sqft
$3,328 Estimated rent
Home value
$641,700
$584,000 - $706,000
$3,328/mo
Zestimate® history
Loading...
Owner options
Explore your selling options
What's special
This impeccably maintained home blends luxurious living with thoughtful design and high-end finishes. As you step through the custom stained glass entry door, you're immediately greeted by soaring ceilings, an abundance of natural light streaming through skylights, and the stunning beauty of 20-inch travertine flooring complemented by intricate decorative mosaic accents. The open-concept living spaces create a warm and inviting atmosphere, perfect for both relaxation and entertaining. Kitchen features granite counters, functional bar area, see-through to family room, but best of all a mammoth pantry that is even fitted for laundry! The family room is a perfect space for gatherings, offering a wet-bar with sink and even space for a wine fridge or keg-a-rator!
Zillow last checked: 8 hours ago
Listing updated: March 27, 2025 at 04:15pm
Listed by:
Janalynn S Weir 505-270-9007,
Realty One of New Mexico
Bought with:
Carissa M. Thom, 54465
Keller Williams Realty
Source: SWMLS,MLS#: 1076619
Facts & features
Interior
Bedrooms & bathrooms
- Bedrooms: 3
- Bathrooms: 4
- Full bathrooms: 1
- 3/4 bathrooms: 1
- 1/2 bathrooms: 2
Primary bedroom
- Level: Main
- Area: 160.8
- Dimensions: 13.4 x 12
Bedroom 2
- Level: Main
- Area: 160.74
- Dimensions: 11.4 x 14.1
Bedroom 3
- Level: Main
- Area: 160.8
- Dimensions: 13.4 x 12
Dining room
- Level: Main
- Area: 127.65
- Dimensions: 11.5 x 11.1
Family room
- Level: Main
- Area: 272.58
- Dimensions: 17.7 x 15.4
Kitchen
- Level: Main
- Area: 127.65
- Dimensions: 11.5 x 11.1
Living room
- Level: Main
- Area: 450.24
- Dimensions: 20.1 x 22.4
Office
- Level: Main
- Area: 99
- Dimensions: 9.9 x 10
Heating
- Combination
Cooling
- Refrigerated
Appliances
- Included: Dishwasher, Free-Standing Electric Range, Microwave, Refrigerator
- Laundry: Washer Hookup, Electric Dryer Hookup, Gas Dryer Hookup
Features
- Wet Bar, Breakfast Bar, Ceiling Fan(s), Separate/Formal Dining Room, Family/Dining Room, High Ceilings, Jetted Tub, Living/Dining Room, Multiple Living Areas, Main Level Primary, Pantry, Skylights, Water Closet(s), Walk-In Closet(s)
- Flooring: Carpet, Stone
- Windows: Double Pane Windows, Insulated Windows, Skylight(s)
- Has basement: No
- Number of fireplaces: 1
Interior area
- Total structure area: 3,305
- Total interior livable area: 3,305 sqft
Property
Parking
- Total spaces: 2
- Parking features: Attached, Garage, Garage Door Opener, Oversized
- Attached garage spaces: 2
Accessibility
- Accessibility features: Wheelchair Access, Low Threshold Shower
Features
- Levels: One
- Stories: 1
- Patio & porch: Covered, Patio
- Exterior features: Fire Pit, Outdoor Grill, Private Yard
- Has private pool: Yes
- Pool features: Gunite, In Ground, Solar Heat
- Fencing: Wall
Lot
- Size: 0.28 Acres
- Features: Lawn, Planned Unit Development
Details
- Additional structures: Outdoor Kitchen, Other, Pool House, Shed(s)
- Parcel number: R056144
- Zoning description: R-1
Construction
Type & style
- Home type: SingleFamily
- Property subtype: Single Family Residence
Condition
- Resale
- New construction: No
- Year built: 2001
Details
- Builder name: Custom Build
Utilities & green energy
- Sewer: Public Sewer
- Water: Public
- Utilities for property: Electricity Connected, Natural Gas Connected, Sewer Connected, Water Connected
Green energy
- Energy generation: None
Community & neighborhood
Security
- Security features: Smoke Detector(s)
Location
- Region: Rio Rancho
HOA & financial
HOA
- Has HOA: Yes
- HOA fee: $92 quarterly
- Services included: Common Areas
Other
Other facts
- Listing terms: Cash,Conventional,FHA,VA Loan
- Road surface type: Paved
Price history
| Date | Event | Price |
|---|---|---|
| 3/27/2025 | Sold | -- |
Source: | ||
| 2/14/2025 | Pending sale | $675,000$204/sqft |
Source: | ||
| 1/17/2025 | Listed for sale | $675,000+83.9%$204/sqft |
Source: | ||
| 6/21/2012 | Listing removed | $367,000$111/sqft |
Source: Coldwell Banker Legacy #726064 Report a problem | ||
| 6/1/2012 | Listed for sale | $367,000$111/sqft |
Source: Coldwell Banker Legacy #726064 Report a problem | ||
Public tax history
| Year | Property taxes | Tax assessment |
|---|---|---|
| 2025 | $3,811 -0.3% | $109,197 +3% |
| 2024 | $3,821 +2.6% | $106,016 +3% |
| 2023 | $3,723 +1.9% | $102,928 +3% |
Find assessor info on the county website
Neighborhood: High Resort
Nearby schools
GreatSchools rating
- 5/10Rio Rancho Elementary SchoolGrades: K-5Distance: 1 mi
- 7/10Rio Rancho Middle SchoolGrades: 6-8Distance: 2.2 mi
- 7/10Rio Rancho High SchoolGrades: 9-12Distance: 0.9 mi
Schools provided by the listing agent
- Elementary: Rio Rancho
- Middle: Rio Rancho
- High: Rio Rancho
Source: SWMLS. This data may not be complete. We recommend contacting the local school district to confirm school assignments for this home.
Get a cash offer in 3 minutes
Find out how much your home could sell for in as little as 3 minutes with a no-obligation cash offer.
Estimated market value$641,700
Get a cash offer in 3 minutes
Find out how much your home could sell for in as little as 3 minutes with a no-obligation cash offer.
Estimated market value
$641,700

