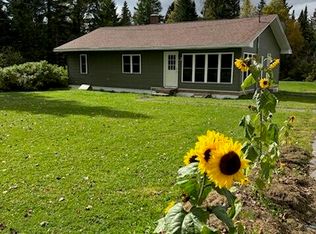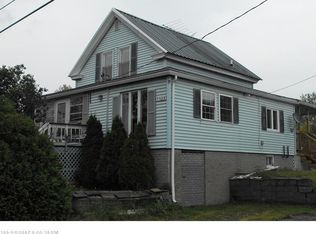Closed
$245,000
3932 Aroostook Road, Winterville Plt, ME 04739
3beds
1,488sqft
Single Family Residence
Built in 1975
6.75 Acres Lot
$259,100 Zestimate®
$165/sqft
$1,611 Estimated rent
Home value
$259,100
$233,000 - $285,000
$1,611/mo
Zestimate® history
Loading...
Owner options
Explore your selling options
What's special
A place to call HOME. This one has it all. Gleaming hardwood & tile floors. A cook's kitchen with room to create your culinary treats, and 2 pantry areas. Large sunlit living room, 3 bed rooms with large closets and a central bathroom. The enclosed entry gives you space to hang your coats and take off your shoes before entering the home. Large steps ascend into the open bonus room currently used as an office space with a laundry closet. Behind the home a screened, covered porch lets you enjoy your private backyard on those cool summer evenings. 3 outbuildings, 20x28 garage which can be easily heating by the wood boiler. Gamble 18x20 shed holds your toys with a lean to off the back. 10x12 garden shed under the evergreens is ready for the green thumbed person in the home. Attached 24x36 2 car garage has a long workbench on the side and a workshop to the rear of the garage too. Very private location. 6.75 acres provides plenty of space for everyone. Multiple apple trees and plenty of space for more! Detached garage and gambrel shed need finishing touches and the materials to finish them are already on the property. Message to see this one today!!!
Zillow last checked: 8 hours ago
Listing updated: January 15, 2025 at 07:10pm
Listed by:
CENTURY 21 Queen City Real Estate
Bought with:
CENTURY 21 Queen City Real Estate
Source: Maine Listings,MLS#: 1572189
Facts & features
Interior
Bedrooms & bathrooms
- Bedrooms: 3
- Bathrooms: 1
- Full bathrooms: 1
Bedroom 1
- Level: First
Bedroom 2
- Level: First
Bedroom 3
- Level: First
Bonus room
- Level: First
Kitchen
- Level: First
Living room
- Level: First
Heating
- Baseboard
Cooling
- None
Appliances
- Included: Dishwasher, Dryer, Microwave, Electric Range, Refrigerator, Washer
Features
- 1st Floor Bedroom, Pantry
- Flooring: Laminate, Tile, Wood
- Windows: Double Pane Windows
- Basement: Doghouse,Interior Entry,Full,Unfinished
- Has fireplace: No
Interior area
- Total structure area: 1,488
- Total interior livable area: 1,488 sqft
- Finished area above ground: 1,488
- Finished area below ground: 0
Property
Parking
- Total spaces: 2
- Parking features: Paved, 5 - 10 Spaces, On Site, Detached
- Attached garage spaces: 2
Accessibility
- Accessibility features: 32 - 36 Inch Doors
Lot
- Size: 6.75 Acres
- Features: Rural, Level, Open Lot, Landscaped, Wooded
Details
- Additional structures: Outbuilding, Shed(s)
- Parcel number: WPLAM001L017
- Zoning: Res
- Other equipment: Internet Access Available
Construction
Type & style
- Home type: SingleFamily
- Architectural style: Ranch
- Property subtype: Single Family Residence
Materials
- Wood Frame, Vinyl Siding
- Roof: Metal
Condition
- Year built: 1975
Utilities & green energy
- Electric: Circuit Breakers
- Sewer: Private Sewer
- Water: Private, Well
- Utilities for property: Utilities On
Community & neighborhood
Location
- Region: Winterville Plt
Other
Other facts
- Road surface type: Paved
Price history
| Date | Event | Price |
|---|---|---|
| 7/22/2024 | Sold | $245,000$165/sqft |
Source: | ||
| 7/22/2024 | Pending sale | $245,000$165/sqft |
Source: | ||
| 4/20/2024 | Contingent | $245,000$165/sqft |
Source: | ||
| 9/15/2023 | Listed for sale | $245,000$165/sqft |
Source: | ||
Public tax history
| Year | Property taxes | Tax assessment |
|---|---|---|
| 2024 | $2,073 +29% | $153,000 +13.3% |
| 2023 | $1,607 | $135,000 |
| 2022 | $1,607 -0.7% | $135,000 -0.7% |
Find assessor info on the county website
Neighborhood: 04739
Nearby schools
GreatSchools rating
- NAEagle Lake Elem/Jr High SchoolGrades: PK-2Distance: 3.1 mi
- 6/10Valley Rivers Middle SchoolGrades: 7-8Distance: 17.3 mi
- 8/10Fort Kent Community High SchoolGrades: 9-12Distance: 17.3 mi
Get pre-qualified for a loan
At Zillow Home Loans, we can pre-qualify you in as little as 5 minutes with no impact to your credit score.An equal housing lender. NMLS #10287.

