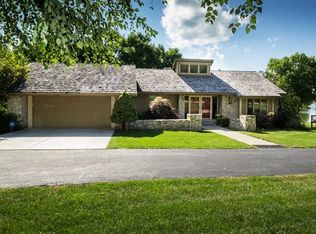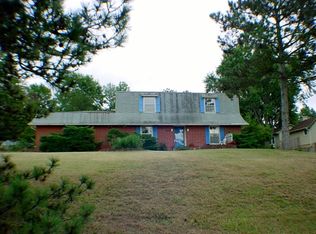Sold
Price Unknown
3931 SW Chelmsford Rd, Topeka, KS 66610
4beds
3,338sqft
Single Family Residence, Residential
Built in 1983
0.71 Acres Lot
$599,300 Zestimate®
$--/sqft
$3,760 Estimated rent
Home value
$599,300
$545,000 - $659,000
$3,760/mo
Zestimate® history
Loading...
Owner options
Explore your selling options
What's special
Come see this refreshed open plan design home with a spectacular view of Lake Sherwood! Updated kitchen opens to sizeable dining room. Many generous windows bring an abundance of natural light. New luxurious 6 ft. step-in shower, multiple built-ins for storage, also finished storage room. Attractive landscaping, spacious deck to your private boat dock. Your wonderful lake life is waiting for you!
Zillow last checked: 8 hours ago
Listing updated: August 12, 2024 at 04:07am
Listed by:
Kurt Chrysler 785-969-7653,
Coldwell Banker American Home
Bought with:
Darlene Eslick, SP00237118
Coldwell Banker American Home
Source: Sunflower AOR,MLS#: 234178
Facts & features
Interior
Bedrooms & bathrooms
- Bedrooms: 4
- Bathrooms: 3
- Full bathrooms: 3
Primary bedroom
- Level: Main
- Area: 221
- Dimensions: 17x13
Bedroom 2
- Level: Main
- Area: 110
- Dimensions: 11x10
Bedroom 3
- Level: Basement
- Area: 143
- Dimensions: 11x13
Bedroom 4
- Level: Basement
- Area: 143
- Dimensions: 11x13
Dining room
- Level: Main
- Area: 132
- Dimensions: 12x11
Family room
- Level: Basement
- Area: 364
- Dimensions: 26x14
Kitchen
- Level: Main
- Area: 286
- Dimensions: 13x22
Laundry
- Level: Main
Living room
- Level: Main
- Area: 378
- Dimensions: 18x21
Heating
- Natural Gas
Cooling
- Central Air
Appliances
- Included: Electric Cooktop, Oven, Dishwasher, Refrigerator, Disposal, Cable TV Available
- Laundry: Main Level, Separate Room
Features
- Flooring: Hardwood, Ceramic Tile, Carpet
- Basement: Concrete,Full,Finished,Walk-Out Access
- Number of fireplaces: 1
- Fireplace features: One, Living Room
Interior area
- Total structure area: 3,338
- Total interior livable area: 3,338 sqft
- Finished area above ground: 2,076
- Finished area below ground: 1,262
Property
Parking
- Parking features: Attached
- Has attached garage: Yes
Features
- Patio & porch: Patio, Deck
- Exterior features: Dock
- Waterfront features: Lake Front, Lake Access
Lot
- Size: 0.71 Acres
- Dimensions: 140 x 237
- Features: Sprinklers In Front
Details
- Parcel number: R58041
- Special conditions: Standard,Arm's Length
Construction
Type & style
- Home type: SingleFamily
- Architectural style: Ranch
- Property subtype: Single Family Residence, Residential
Materials
- Roof: Composition
Condition
- Year built: 1983
Utilities & green energy
- Water: Public
- Utilities for property: Cable Available
Community & neighborhood
Location
- Region: Topeka
- Subdivision: Sherwood Estates
Price history
| Date | Event | Price |
|---|---|---|
| 8/8/2024 | Sold | -- |
Source: | ||
| 7/23/2024 | Pending sale | $750,000$225/sqft |
Source: | ||
| 7/10/2024 | Price change | $750,000-2.6%$225/sqft |
Source: | ||
| 7/1/2024 | Price change | $769,950-3.8%$231/sqft |
Source: | ||
| 6/17/2024 | Price change | $799,950-1.8%$240/sqft |
Source: | ||
Public tax history
| Year | Property taxes | Tax assessment |
|---|---|---|
| 2025 | -- | $70,472 +5.4% |
| 2024 | $9,751 +31.4% | $66,873 +26.7% |
| 2023 | $7,422 +10.9% | $52,767 +11% |
Find assessor info on the county website
Neighborhood: 66610
Nearby schools
GreatSchools rating
- 6/10Farley Elementary SchoolGrades: PK-6Distance: 0.8 mi
- 6/10Washburn Rural Middle SchoolGrades: 7-8Distance: 2.8 mi
- 8/10Washburn Rural High SchoolGrades: 9-12Distance: 2.7 mi
Schools provided by the listing agent
- Elementary: Jay Shideler Elementary School/USD 437
- Middle: Washburn Rural Middle School/USD 437
- High: Washburn Rural High School/USD 437
Source: Sunflower AOR. This data may not be complete. We recommend contacting the local school district to confirm school assignments for this home.

