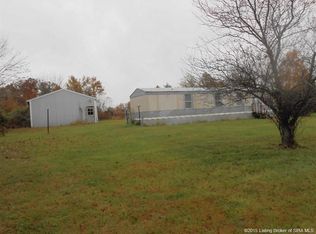Sold for $262,900
$262,900
3931 S Slate Ford Road, Scottsburg, IN 47170
3beds
1,436sqft
Single Family Residence
Built in 2020
1.22 Acres Lot
$265,600 Zestimate®
$183/sqft
$1,678 Estimated rent
Home value
$265,600
Estimated sales range
Not available
$1,678/mo
Zestimate® history
Loading...
Owner options
Explore your selling options
What's special
Immaculately maintained and move-in ready, this inviting home is nestled on over an acre of
beautiful, picturesque land. A welcoming covered front porch and attached garage set the tone for
the warmth and functionality inside.
The open-concept layout features a spacious living room, generous kitchen, and dining area —
perfect for gatherings and everyday living. With three bedrooms and two full baths, including a
large master suite, there’s room for everyone to relax in comfort.
All major mechanicals have been updated within the last five years, offering peace of mind for
years to come. A perfect blend of country charm and modern convenience!
Zillow last checked: 8 hours ago
Listing updated: July 02, 2025 at 06:43am
Listed by:
Lisa Morris,
RE/MAX FIRST
Bought with:
Melissa VanLaningham, RB17000155
Schuler Bauer Real Estate Services ERA Powered (N
Source: SIRA,MLS#: 202508299 Originating MLS: Southern Indiana REALTORS Association
Originating MLS: Southern Indiana REALTORS Association
Facts & features
Interior
Bedrooms & bathrooms
- Bedrooms: 3
- Bathrooms: 2
- Full bathrooms: 2
Primary bedroom
- Description: Flooring: Laminate
- Level: First
Bedroom
- Description: Flooring: Laminate
- Level: First
Bedroom
- Description: Flooring: Laminate
- Level: First
Dining room
- Description: Flooring: Laminate
- Level: First
Other
- Description: Flooring: Laminate
- Level: First
Other
- Description: Flooring: Laminate
- Level: First
Kitchen
- Description: Flooring: Laminate
- Level: First
Living room
- Description: Flooring: Laminate
- Level: First
Other
- Description: Flooring: Laminate
- Level: First
Heating
- Forced Air
Cooling
- Central Air
Appliances
- Included: Dryer, Dishwasher, Microwave, Oven, Range, Washer
- Laundry: Main Level, Laundry Room
Features
- Ceiling Fan(s), Eat-in Kitchen, Bath in Primary Bedroom, Main Level Primary, Open Floorplan, Split Bedrooms, Utility Room, Vaulted Ceiling(s), Walk-In Closet(s)
- Has basement: No
- Has fireplace: No
Interior area
- Total structure area: 1,436
- Total interior livable area: 1,436 sqft
- Finished area above ground: 1,436
- Finished area below ground: 0
Property
Parking
- Total spaces: 2
- Parking features: Attached, Garage Faces Front, Garage, Garage Door Opener
- Attached garage spaces: 2
- Details: Other
Features
- Levels: One
- Stories: 1
- Patio & porch: Covered, Patio, Porch
- Exterior features: Landscaping, Porch, Patio
- Has view: Yes
- View description: Park/Greenbelt
Lot
- Size: 1.22 Acres
Details
- Parcel number: 720902300031000005
- Zoning: Residential
- Zoning description: Residential
Construction
Type & style
- Home type: SingleFamily
- Architectural style: One Story
- Property subtype: Single Family Residence
Materials
- Vinyl Siding
- Foundation: Slab
Condition
- Resale
- New construction: No
- Year built: 2020
Utilities & green energy
- Sewer: Septic Tank
- Water: Connected, Public
Community & neighborhood
Location
- Region: Scottsburg
Other
Other facts
- Listing terms: Cash,Conventional,FHA,VA Loan
- Road surface type: Paved
Price history
| Date | Event | Price |
|---|---|---|
| 7/2/2025 | Sold | $262,900+1.2%$183/sqft |
Source: | ||
| 5/27/2025 | Listed for sale | $259,900+34.9%$181/sqft |
Source: | ||
| 7/23/2020 | Sold | $192,700$134/sqft |
Source: | ||
| 5/27/2020 | Pending sale | $192,700$134/sqft |
Source: MIBOR REALTOR Association #21712234 Report a problem | ||
| 5/27/2020 | Listed for sale | $192,700$134/sqft |
Source: MIBOR REALTOR Association #21712234 Report a problem | ||
Public tax history
| Year | Property taxes | Tax assessment |
|---|---|---|
| 2024 | $1,257 +2% | $174,400 +2.3% |
| 2023 | $1,233 +18.1% | $170,500 +4% |
| 2022 | $1,044 +1169.8% | $164,000 +15.5% |
Find assessor info on the county website
Neighborhood: 47170
Nearby schools
GreatSchools rating
- 5/10Vienna-Finley Elementary SchoolGrades: K-5Distance: 3.1 mi
- 6/10Scottsburg Middle SchoolGrades: 6-8Distance: 4.2 mi
- 5/10Scottsburg Senior High SchoolGrades: 9-12Distance: 4.9 mi
Get pre-qualified for a loan
At Zillow Home Loans, we can pre-qualify you in as little as 5 minutes with no impact to your credit score.An equal housing lender. NMLS #10287.
Sell for more on Zillow
Get a Zillow Showcase℠ listing at no additional cost and you could sell for .
$265,600
2% more+$5,312
With Zillow Showcase(estimated)$270,912
