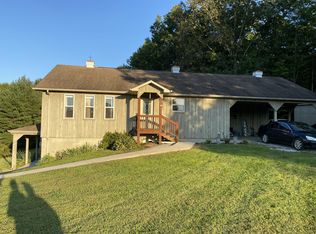Beautiful ranch style home in the country!! This house comes with 4.74 acres with mountain views from your back yard pool. This beautiful home has lots to offer. Large living room and separate dining area all with cathedral ceilings. All wood interior makes you feel at home from the time you walk in. Large master bedroom with its own master bath. Very nice level to rolling property with lots of wildlife out the back door. House includes all appliances and washer and dryer. Take a look at this piece of paradise and make it your own!
This property is off market, which means it's not currently listed for sale or rent on Zillow. This may be different from what's available on other websites or public sources.
